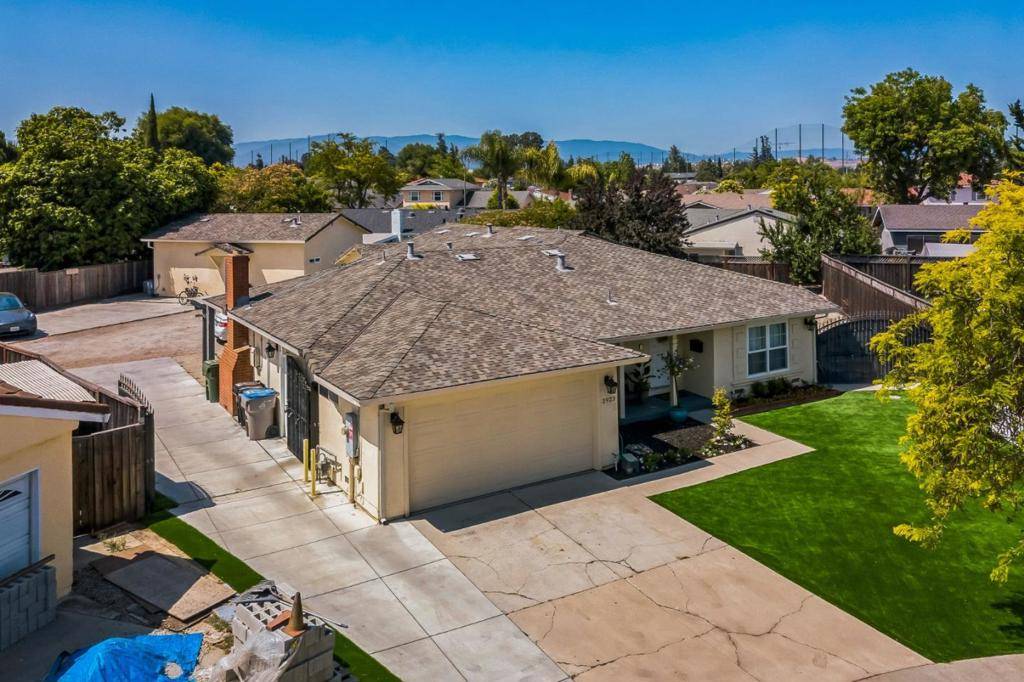2923 Philip CT San Jose, CA 95121
UPDATED:
Key Details
Property Type Single Family Home
Sub Type Single Family Residence
Listing Status Active
Purchase Type For Sale
Square Footage 2,392 sqft
Price per Sqft $731
MLS Listing ID ML82012552
Bedrooms 6
Full Baths 5
HOA Y/N No
Year Built 1969
Lot Size 0.283 Acres
Property Sub-Type Single Family Residence
Property Description
Location
State CA
County Santa Clara
Area 699 - Not Defined
Zoning R1-8
Interior
Interior Features Breakfast Bar, Breakfast Area, Walk-In Closet(s), Workshop
Heating Central
Cooling Central Air
Flooring Laminate
Fireplaces Type Wood Burning
Fireplace Yes
Appliance Electric Oven
Exterior
Garage Spaces 2.0
Garage Description 2.0
View Y/N No
Roof Type Shingle
Total Parking Spaces 6
Building
Story 1
Sewer Public Sewer
Water Public
New Construction No
Schools
School District Other
Others
Tax ID 49904016
Special Listing Condition Standard




