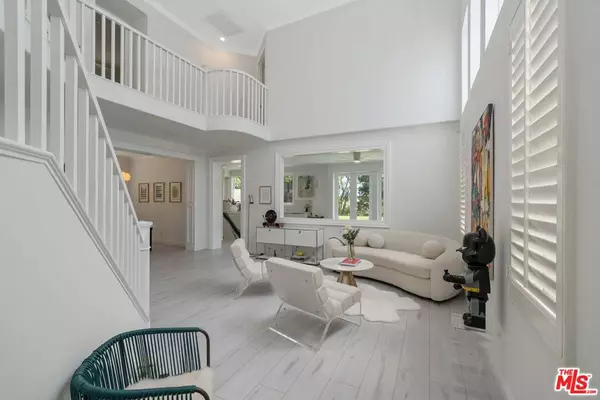25614 Lewis WAY Stevenson Ranch, CA 91381
OPEN HOUSE
Sat Aug 09, 1:00pm - 4:00pm
Sun Aug 10, 1:00pm - 4:00pm
UPDATED:
Key Details
Property Type Single Family Home
Sub Type Single Family Residence
Listing Status Active
Purchase Type For Sale
Square Footage 2,670 sqft
Price per Sqft $473
MLS Listing ID 25574949
Bedrooms 4
Full Baths 3
Condo Fees $25
Construction Status Updated/Remodeled
HOA Fees $25/mo
HOA Y/N Yes
Year Built 1999
Lot Size 5,580 Sqft
Property Sub-Type Single Family Residence
Property Description
Location
State CA
County Los Angeles
Area Stev - Stevenson Ranch
Zoning LCA25*
Rooms
Other Rooms Shed(s)
Interior
Interior Features Ceiling Fan(s), High Ceilings, Open Floorplan, Two Story Ceilings, Jack and Jill Bath, Walk-In Closet(s)
Heating Central, Natural Gas
Cooling Central Air, Electric
Flooring Carpet, Tile, Wood
Fireplaces Type Living Room
Furnishings Unfurnished
Fireplace Yes
Appliance Barbecue, Dishwasher, Disposal, Gas Oven, Microwave, Range, Refrigerator, Range Hood, Self Cleaning Oven, Vented Exhaust Fan, Water Purifier, Dryer, Washer
Laundry Inside
Exterior
Parking Features Uncovered
Garage Spaces 2.0
Garage Description 2.0
Fence Block
Pool None
View Y/N Yes
View Mountain(s), Rocks, Trees/Woods
Roof Type Composition,Shingle
Accessibility None
Porch None
Total Parking Spaces 4
Private Pool No
Building
Lot Description Back Yard, Front Yard, Lawn, Landscaped
Faces North
Story 2
Entry Level Two
Architectural Style Contemporary
Level or Stories Two
Additional Building Shed(s)
New Construction No
Construction Status Updated/Remodeled
Others
Senior Community No
Tax ID 2826098003
Security Features Carbon Monoxide Detector(s),Smoke Detector(s)
Acceptable Financing Trust Deed
Listing Terms Trust Deed
Financing Cash,Conventional,FHA,VA
Special Listing Condition Standard




