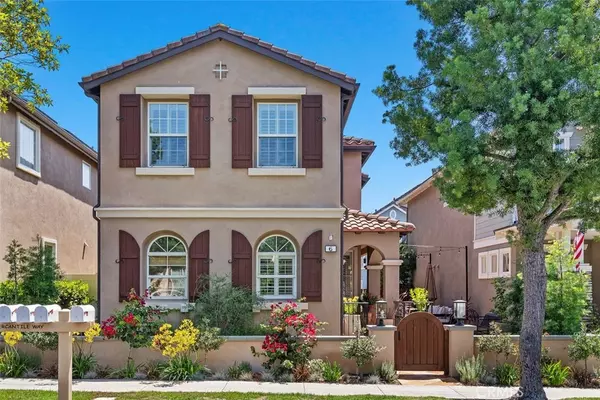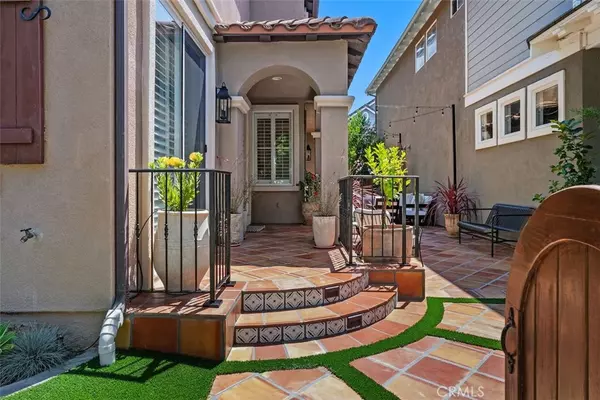6 Paverstone LN Ladera Ranch, CA 92694
OPEN HOUSE
Fri Aug 15, 11:00am - 1:00pm
Sat Aug 16, 1:00pm - 4:00pm
Sun Aug 17, 1:00pm - 4:00pm
UPDATED:
Key Details
Property Type Single Family Home
Sub Type Single Family Residence
Listing Status Active
Purchase Type For Sale
Square Footage 1,734 sqft
Price per Sqft $714
Subdivision The Gables (Gabl)
MLS Listing ID OC25179573
Bedrooms 3
Full Baths 2
Half Baths 1
Condo Fees $362
Construction Status Updated/Remodeled,Turnkey
HOA Fees $362/mo
HOA Y/N Yes
Year Built 2001
Lot Size 2,391 Sqft
Property Sub-Type Single Family Residence
Property Description
Location
State CA
County Orange
Area Ld - Ladera Ranch
Interior
Interior Features Breakfast Area, Ceiling Fan(s), Separate/Formal Dining Room, All Bedrooms Up
Heating Central
Cooling Central Air
Flooring Vinyl
Fireplaces Type Family Room
Fireplace Yes
Appliance Dishwasher, Microwave, Refrigerator
Laundry Laundry Room, Upper Level
Exterior
Parking Features Direct Access, Garage
Garage Spaces 2.0
Garage Description 2.0
Pool Community, Heated, Association
Community Features Park, Pool
Utilities Available Electricity Connected, Water Connected
Amenities Available Sport Court, Playground, Pool, Spa/Hot Tub
View Y/N Yes
View Neighborhood
Porch Open, Patio
Total Parking Spaces 2
Private Pool No
Building
Lot Description Near Park
Dwelling Type House
Story 2
Entry Level Two
Sewer Public Sewer
Water Public
Level or Stories Two
New Construction No
Construction Status Updated/Remodeled,Turnkey
Schools
High Schools Tesoro
School District Capistrano Unified
Others
HOA Name Lrmac
Senior Community No
Tax ID 75946157
Acceptable Financing Cash to New Loan
Listing Terms Cash to New Loan
Special Listing Condition Standard




