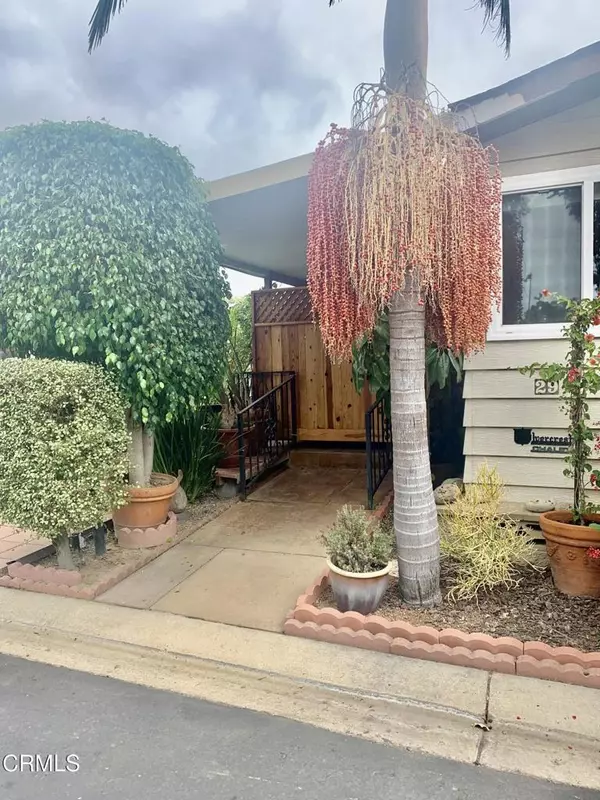4700 Aurora DR #29 Ventura, CA 93003

Open House
Sun Sep 28, 12:00pm - 4:00pm
Thu Oct 02, 10:00am - 12:00pm
UPDATED:
Key Details
Property Type Manufactured Home
Listing Status Active
Purchase Type For Sale
Square Footage 1,772 sqft
Price per Sqft $270
Subdivision Patrician Mhp - 0285
MLS Listing ID V1-32574
Bedrooms 2
Full Baths 2
Construction Status Updated/Remodeled
HOA Y/N No
Year Built 1981
Lot Size 1,999 Sqft
Property Description
Location
State CA
County Ventura
Building/Complex Name Patrician MHP
Rooms
Other Rooms Storage, Workshop
Interior
Interior Features Ceiling Fan(s), Granite Counters, High Ceilings, Open Floorplan, Pantry, Track Lighting, Bedroom on Main Level, Main Level Primary, Walk-In Closet(s)
Heating Central
Cooling Central Air
Flooring Laminate, Wood
Fireplace No
Appliance Dishwasher, Gas Cooktop, Gas Oven, Refrigerator
Laundry Inside, Laundry Room
Exterior
Exterior Feature Awning(s)
Parking Features Attached Carport, Concrete, Carport, Driveway Level
Fence Block, Partial
Pool Association
Community Features Park
Utilities Available Electricity Connected, Water Connected
View Y/N No
View None
Roof Type Composition,Other
Porch Covered, Front Porch
Private Pool Yes
Building
Lot Description Sprinklers None
Faces West
Sewer Public Sewer
Water Public
Additional Building Storage, Workshop
Construction Status Updated/Remodeled
Others
Pets Allowed Call, Yes
Senior Community Yes
Tax ID 9020190290
Security Features Carbon Monoxide Detector(s),Smoke Detector(s)
Acceptable Financing Cash, Submit
Listing Terms Cash, Submit
Special Listing Condition Standard
Pets Allowed Call, Yes

GET MORE INFORMATION




