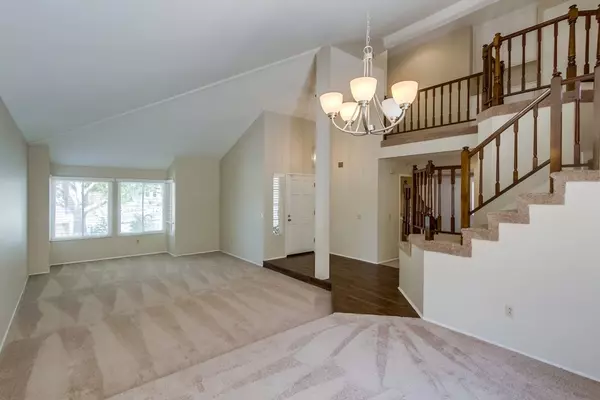For more information regarding the value of a property, please contact us for a free consultation.
13827 Freeport Rd San Diego, CA 92129
Want to know what your home might be worth? Contact us for a FREE valuation!

Our team is ready to help you sell your home for the highest possible price ASAP
Key Details
Sold Price $780,000
Property Type Single Family Home
Sub Type Single Family Residence
Listing Status Sold
Purchase Type For Sale
Square Footage 2,308 sqft
Price per Sqft $337
Subdivision Rancho Penasquitos
MLS Listing ID 180040995
Sold Date 09/04/18
Bedrooms 4
Full Baths 3
HOA Y/N No
Year Built 1982
Lot Size 10,890 Sqft
Property Description
Great move in ready home in PQ! 4 Bed/3 Bath home with 1 bed/1 bath downstairs. Vaulted ceilings and open floor plan with great use of space creates a desirable layout. Kitchen has newer cabinets and granite countertops + walk in pantry. Extra large master bedroom, dual sinks in master bath, large soaking tub and sizable walk in closet. Great backyard for growing your own veggies. Existing fruit trees already producing. Fantastic potential for building a view deck to take advantage of ocean views! All new carpet in 2018, laminate flooring and low flow toilets installed in 2015. Air conditioner replaced/installed in 2014. Furnace replaced/installed in 2013. Water heater installed in 2013. Award-winning PUSD schools include Los Penasquitos Elementary, Black Mountain Middle School & Mt. Carmel High School.. Neighborhoods: Kentfield Estates Equipment: Dryer,Garage Door Opener, Washer, Water Filtration Other Fees: 0 Sewer: Sewer Connected Topography: LL,,SSLP
Location
State CA
County San Diego
Area 92129 - Rancho Penasquitos
Zoning R-1:SINGLE
Interior
Interior Features Ceiling Fan(s), Cathedral Ceiling(s), Granite Counters, Open Floorplan, Pantry, Bedroom on Main Level
Heating Forced Air, Natural Gas
Cooling Central Air
Flooring Carpet, Laminate, Tile
Fireplaces Type Family Room, Gas
Fireplace Yes
Appliance Dishwasher, Electric Cooking, Disposal, Gas Water Heater, Microwave, Refrigerator
Laundry Gas Dryer Hookup, Laundry Room
Exterior
Parking Features Door-Single, Driveway, Garage, Garage Door Opener, On Street
Garage Spaces 2.0
Garage Description 2.0
Fence Chain Link, Wood
Pool None
Utilities Available Cable Available, Sewer Connected, Water Connected
View Y/N Yes
View City Lights, Ocean
Roof Type Composition
Porch Concrete, Covered, Wrap Around
Total Parking Spaces 4
Private Pool No
Building
Story 2
Entry Level Two
Level or Stories Two
Others
Tax ID 3120812500
Security Features Prewired
Acceptable Financing Cash, Conventional, FHA, VA Loan
Listing Terms Cash, Conventional, FHA, VA Loan
Financing Conventional
Read Less

Bought with Dave Kaushagen • HomeSmart Realty West



