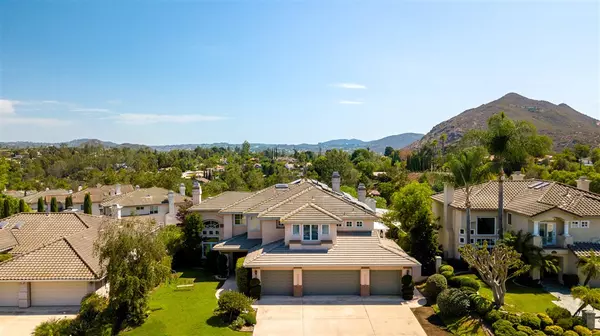For more information regarding the value of a property, please contact us for a free consultation.
475 Camino Bailen Escondido, CA 92029
Want to know what your home might be worth? Contact us for a FREE valuation!

Our team is ready to help you sell your home for the highest possible price ASAP
Key Details
Sold Price $900,000
Property Type Single Family Home
Sub Type Single Family Residence
Listing Status Sold
Purchase Type For Sale
Square Footage 3,565 sqft
Price per Sqft $252
Subdivision Southwest Escondido
MLS Listing ID 190006523
Sold Date 04/29/19
Bedrooms 5
Full Baths 4
Half Baths 1
Condo Fees $165
HOA Fees $165/mo
HOA Y/N Yes
Year Built 1991
Lot Size 9,147 Sqft
Property Description
VR-$899,000 to $939,000. Highly upgraded Lake Hodges area home on a cul-de-sac in gated Montclair. Soaring two story ceilings, clerestory windows, plantation shutters, slab granite counters, travertine back splash, upgraded cabinetry, S/S appliances, rich wood flooring, 1st floor bedroom + en-suite bath, used as an office, 3 fireplaces in 4 rooms, remodeled marble trimmed master bath, big walk-in closet, 4 car garage, covered patio, built-in bar area, whole house solar, mountain & park-like views. Click on Virtual Tour Link-At the bottom on some sites. Montclair is a gated community of Mediterranean style homes in the Lake Hodges area. The location is conveniently close to Westfield Mall, I-15 & HOV lanes, Bernardo Elementary School, Bear Valley Middle School, San Pasqual High School, the Vineyard Golf Course & Hodges Driving Range, California Center for the Arts, San Diego Safari Park, Lake Hodges, hiking & walking trails, shopping & services. The covered entry porch leads to the over sized entry doors + clerestory window above, opening to the foyer with two story ceiling & rich wood flooring extending into the formal living room & dining room. The living room has a 2 story ceiling + stone trimmed fireplace & mantle and a gas starter. The formal dining room also has a 2 story ceiling + large picture windows. The central island kitchen has slab granite counter tops + full travertine back splash, rich wood cabinetry, S/S appliances including a 5 burner gas cooktop, Thermador double ovens, microwave, Bosch dishwasher, built-in Kitchen Aid refrigerator + ice maker, wine cooler, filtered water, tile flooring with the look of stone, 18' garden window, breakfast area and French doors to the patio. The family room fireplace has been redone with a new surround, mantle & gas starter plus newer built-in shelves & drawers, wood flooring, spot lighting, walk-in granite wet bar, glass shelves & spot lighting. An adjacent elegant half bath is nearby. The laundry room has been...
Location
State CA
County San Diego
Area 92029 - Escondido
Zoning R1
Interior
Interior Features Bedroom on Main Level, Entrance Foyer, Walk-In Pantry, Walk-In Closet(s)
Heating Forced Air, Natural Gas, Zoned
Cooling Central Air, Zoned
Flooring Carpet, Stone, Tile
Fireplaces Type Family Room, Living Room
Fireplace Yes
Appliance Double Oven, Dishwasher, Gas Cooking, Disposal, Gas Water Heater, Ice Maker, Microwave, Refrigerator
Laundry Electric Dryer Hookup, Gas Dryer Hookup, Laundry Room
Exterior
Garage Spaces 4.0
Garage Description 4.0
Pool None
Community Features Gated
View Y/N Yes
View Mountain(s)
Porch Covered, Stone
Total Parking Spaces 4
Private Pool No
Building
Lot Description Drip Irrigation/Bubblers, Sprinkler System
Story 2
Entry Level Two
Architectural Style Mediterranean
Level or Stories Two
Others
HOA Name Montclair HOA
Tax ID 2701300900
Security Features Gated Community
Acceptable Financing Cash, Conventional, FHA
Listing Terms Cash, Conventional, FHA
Financing Cash
Read Less

Bought with Monique Tabrizi-Onbirbak • Big Block Realty, Inc.



