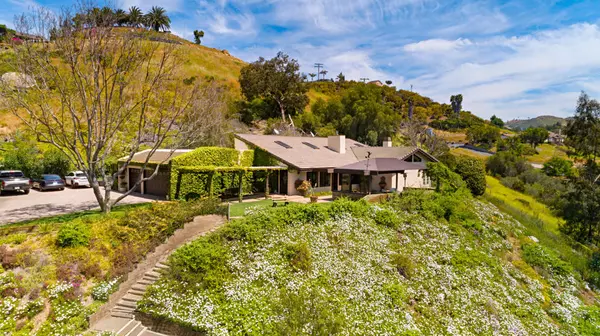For more information regarding the value of a property, please contact us for a free consultation.
1138 Little Gopher Canyon RD Vista, CA 92084
Want to know what your home might be worth? Contact us for a FREE valuation!

Our team is ready to help you sell your home for the highest possible price ASAP
Key Details
Sold Price $970,000
Property Type Single Family Home
Sub Type Single Family Residence
Listing Status Sold
Purchase Type For Sale
Square Footage 2,650 sqft
Price per Sqft $366
Subdivision Not Applicable-1
MLS Listing ID 219033484PS
Sold Date 12/24/19
Bedrooms 3
Full Baths 2
Half Baths 1
Three Quarter Bath 1
HOA Y/N No
Year Built 1978
Lot Size 4.500 Acres
Property Description
Spectacular Equestrian Estate! Enter through the private gate up the impressive driveway to the peaceful country setting. Situated on 4.5 picture perfect acres with stunning panoramic mountain views. Beautifully designed open floor plan with sky lights throughout allows for the perfect lighting. Family area opens to the amazing outdoor entertainer's dream space! Master suite features double sided fireplace, walk-in closets and private bonus room for multiple uses. Nicely finished three car garage with ample parking. Home has been renovated with new bathrooms and ceramic tiles throughout. Fully landscaped with high production well for irrigation. Brand new horse facility with 3 horse stalls and spacious riding area. This home is a horse lovers dream!
Location
State CA
County San Diego
Area 92084 - Vista
Rooms
Other Rooms Barn(s)
Interior
Interior Features Beamed Ceilings, Breakfast Bar, Balcony, Breakfast Area, Tray Ceiling(s), Cathedral Ceiling(s), Separate/Formal Dining Room, High Ceilings, Recessed Lighting, Track Lighting, Bedroom on Main Level, Dressing Area, Primary Suite, Wine Cellar, Walk-In Closet(s)
Heating Central, Forced Air, Fireplace(s)
Cooling Central Air
Flooring Tile
Fireplaces Type Bath, Gas, Living Room
Fireplace Yes
Appliance Convection Oven, Dishwasher, Electric Cooktop, Electric Oven, Electric Range, Microwave, Refrigerator, Range Hood, Self Cleaning Oven, Vented Exhaust Fan, Water Purifier
Exterior
Exterior Feature Kennel
Parking Features Boat, Direct Access, Driveway, Garage, Garage Door Opener, Oversized
Garage Spaces 3.0
Garage Description 3.0
Fence Chain Link, Electric, Wrought Iron
View Y/N Yes
View Canyon, Hills, Mountain(s), Orchard, Panoramic, Trees/Woods
Roof Type Clay,Fire Proof
Porch Covered, Deck
Attached Garage Yes
Total Parking Spaces 16
Private Pool No
Building
Lot Description Agricultural, Drip Irrigation/Bubblers, Horse Property, Irregular Lot, Lawn, Landscaped, Ranch, Sprinkler System, Yard
Story 1
Entry Level One
Foundation Slab
Water Private, Well
Architectural Style Ranch
Level or Stories One
Additional Building Barn(s)
New Construction No
Others
Senior Community No
Tax ID 1261803300
Security Features Fire Detection System,Security Gate,Key Card Entry,Smoke Detector(s),Security Lights
Acceptable Financing Cash, Cash to New Loan
Horse Property Yes
Listing Terms Cash, Cash to New Loan
Financing Cash to Loan
Special Listing Condition Standard
Read Less

Bought with Alishan Kelekian • Coldwell Banker Realty



