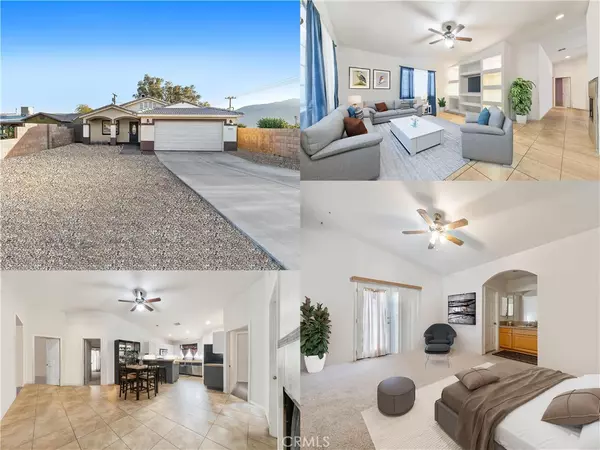For more information regarding the value of a property, please contact us for a free consultation.
66023 4th ST Desert Hot Springs, CA 92240
Want to know what your home might be worth? Contact us for a FREE valuation!

Our team is ready to help you sell your home for the highest possible price ASAP
Key Details
Sold Price $240,000
Property Type Single Family Home
Sub Type Single Family Residence
Listing Status Sold
Purchase Type For Sale
Square Footage 1,743 sqft
Price per Sqft $137
Subdivision Na
MLS Listing ID SW19245831
Sold Date 11/26/19
Bedrooms 4
Full Baths 2
HOA Y/N No
Year Built 2005
Lot Size 6,534 Sqft
Property Description
Gorgeous one story home in a wonderful Desert Hot Springs community. This home has tons of curb appeal and a low maintenance gravel front lawn!The long driveway is the perfect entry to this beautiful live-in getaway. Upon entering you are instantly greeted by gorgeous vaulted ceilings that perfectly compliment the stone tile flooring that flows throughout the home. A fireplace is the focal point of the brightly lit living room and built in shelving system with recessed lighting and provides the perfect entertainment area. In the kitchen you will find granite counter tops with bar top seating and modern stainless steel appliances that make it any cooks dream. Easy access dinning area gives this home the perfect lay out for dinner parties. Brightly lit master bedroom offers private access to the backyard by way of beautiful french doors.There are three additional bedrooms and a bathroom completing the living space. Graciously sized backyard offers a custom stone patio and has plenty of potential for the project minded homeowner! Don't miss out, call today! Don't miss out, call today!
Location
State CA
County Riverside
Area 340 - Desert Hot Springs
Zoning R1
Rooms
Main Level Bedrooms 4
Interior
Interior Features Ceiling Fan(s), Recessed Lighting, All Bedrooms Down, Bedroom on Main Level, Main Level Primary
Heating Central
Cooling Central Air
Fireplaces Type Living Room
Fireplace Yes
Laundry Laundry Room
Exterior
Garage Spaces 2.0
Garage Description 2.0
Pool None
Community Features Curbs, Street Lights, Suburban, Sidewalks
View Y/N Yes
View Neighborhood
Porch Patio, Stone
Attached Garage Yes
Total Parking Spaces 2
Private Pool No
Building
Lot Description Back Yard, Lawn
Story 1
Entry Level One
Sewer Public Sewer
Water Public
Level or Stories One
New Construction No
Schools
School District Palm Springs Unified
Others
Senior Community No
Tax ID 639221003
Acceptable Financing Cash, Conventional, FHA, VA Loan
Listing Terms Cash, Conventional, FHA, VA Loan
Financing Conventional
Special Listing Condition Standard
Read Less

Bought with Tari Clay • Berkshire Hathaway HomeService



