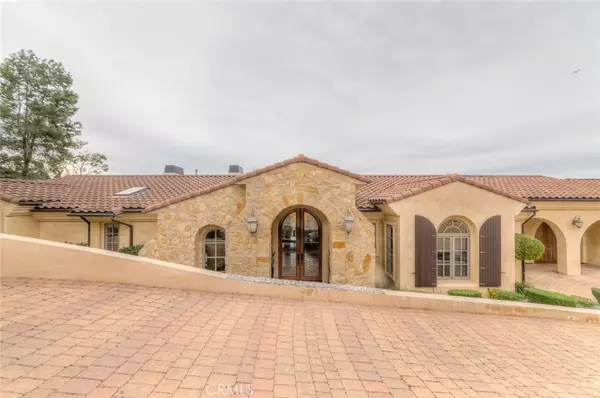For more information regarding the value of a property, please contact us for a free consultation.
1065 Picaacho DR La Habra Heights, CA 90631
Want to know what your home might be worth? Contact us for a FREE valuation!

Our team is ready to help you sell your home for the highest possible price ASAP
Key Details
Sold Price $1,800,000
Property Type Single Family Home
Sub Type Single Family Residence
Listing Status Sold
Purchase Type For Sale
Square Footage 5,983 sqft
Price per Sqft $300
MLS Listing ID CV19001369
Sold Date 11/07/19
Bedrooms 5
Full Baths 6
HOA Y/N No
Year Built 2007
Lot Size 2.170 Acres
Property Description
Located at the address of incomparable Prestige and Elegance. This stunning French Chateau in La Habra Heights residence offers dignified style and graceful proportions, spacious rooms and breathtaking views that takes you all the way to Downtown LA, Long Beach Harbor, Pacific Ocean Catalina Island... From the long gated driveway, landscape, throughout the house and the outdoor decks, no detail were spared in the luxury and elegance. Designed to have a view from every corner of the home, it was the master's last work of art. The entry has an unobstructed view from 2 large glass doors that open to the formal living room, leading the way to the rest of the home and forever view. The kitchen is a chefs dream with Viking appliances, 2 sub-zero refrigerator, the indoor and outdoor flow provides the perfect way to entertain in the So Cal lifestyle...Another full modern kitchen is downstairs with 5 suite-like rooms. A master suite fit for a king and queen, boasts a warm and romantic fireplace with access to the deck. The master bath gives you a feel of being at a 5-star resort spa. Adjacent to the master is an office/study. It was more expensive to build the home then the asking price. Over 2+ acres of land has blueprints for a gorgeous pool, with landscape. Seller is relocating. Furniture also for sale. A must see!
Location
State CA
County Los Angeles
Area 88 - La Habra Heights
Zoning LHRA1*
Rooms
Main Level Bedrooms 1
Interior
Interior Features Walk-In Closet(s)
Heating Central
Cooling Central Air
Fireplaces Type Family Room, Master Bedroom
Fireplace Yes
Appliance Microwave
Laundry Common Area
Exterior
Garage Spaces 3.0
Garage Description 3.0
Pool None
Community Features Rural
View Y/N Yes
View Catalina, City Lights
Attached Garage Yes
Total Parking Spaces 3
Private Pool No
Building
Lot Description Lot Over 40000 Sqft
Story Two
Entry Level Two
Sewer Septic Type Unknown
Water Public
Level or Stories Two
New Construction No
Schools
High Schools La Habra
School District Fullerton Joint Union High
Others
Senior Community No
Tax ID 8236003019
Acceptable Financing Cash, Cash to New Loan, Conventional, Lease Option, Owner May Carry
Listing Terms Cash, Cash to New Loan, Conventional, Lease Option, Owner May Carry
Financing Conventional
Special Listing Condition Standard
Read Less

Bought with LEON SALAJAN • PACIFIC REALTY CENTER



