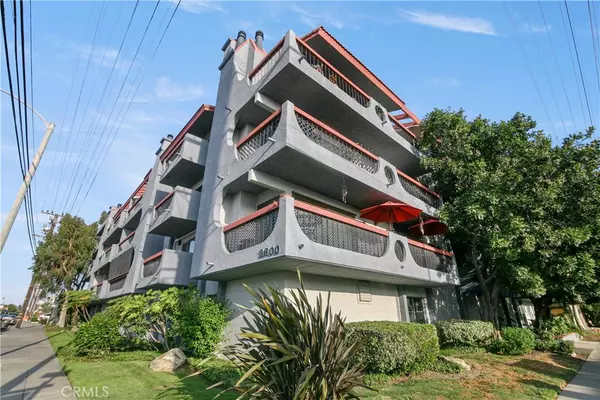For more information regarding the value of a property, please contact us for a free consultation.
3600 E 4th ST #205 Long Beach, CA 90814
Want to know what your home might be worth? Contact us for a FREE valuation!

Our team is ready to help you sell your home for the highest possible price ASAP
Key Details
Sold Price $664,101
Property Type Condo
Sub Type Condominium
Listing Status Sold
Purchase Type For Sale
Square Footage 1,202 sqft
Price per Sqft $552
Subdivision Belmont Heights (Bh)
MLS Listing ID PW21101638
Sold Date 07/23/21
Bedrooms 2
Full Baths 2
Condo Fees $357
Construction Status Building Permit,Updated/Remodeled
HOA Fees $357/mo
HOA Y/N Yes
Year Built 1985
Lot Size 0.420 Acres
Property Description
Contemporary High Tech Vibes and Luxurious Designer Finishes Compliment this Gorgeous 2 Bedroom 2 Bath Tree-Top Condo in the Heart of Beautiful Belmont Heights, Just Blocks from the Beach! Feels Like a Single Family Home with the Open Floor Plan and Spectacular Wrap Around Balconies Encompassing the South and West Sides, Providing an Abundance of Outdoor Space. Tech and Green Features include State-of-the-Art High-Efficiency Mitsubishi Heating and A/C system, High-Efficiency Automated Lutron RadioRa2 Lighting system, Automated Sun Shades on all West Facing Windows and TWO Electric Vehicle Parking Charging Stations (One for each parking space) in Subterranean Garage. The Living Room Boasts Gorgeous Dark Wood Flooring, Wood Burning Stone Fireplace, and Spectacular Over-Sized Double Paned Windows and Sliders leading to your Tree Top Balcony. Open Kitchen Designed with Tumbled Travertine Countertops and Backsplashes, High-End Stainless Steel Appliances, Recessed LED Lighting, and Rich Wood Cabinetry. Enjoy your Bonus Office Space or Kitchen Nook with access to a Separate Balcony for Barbecuing. Peaceful Master Suite Features Elfa Modular Closet systems, a Large Private Patio, New Carpet, Remodeled Bathroom and Vanity Area with James Martin Cabinetry, Custom-Cut Marble Counters and Floors and the Finest of Fixtures and Finishes. Highly Upgraded Guest Bathroom and Large Second Bedroom Overlooks Foliage-Rich Courtyard. Full Size Inside Laundry Closet. Tree Top Views from Every Window in the Home and TWO PARKING SPACES BOTH WITH 220V ELECTRIC VEHICLE CHARGING STATIONS. Complex Features Lush Private Outdoor Space, New Roof, New Exterior Paint, Recent Tenting and EV Charging Stations for ALL Residents in Subterranean Garage. This Amazing Corner Unit is Located in the Back of the Building. Blocks from Beautiful Bluff Park and Miles of Beach and Bike Paths, Walk to 2nd Street in Belmont Shore, or 4th Street Retro Row. Great schools and Charming Neighborhood. This unique beauty will sell fast, hurry!!
Location
State CA
County Los Angeles
Area 2 - Belmont Heights, Alamitos Heights
Zoning LBR3T
Rooms
Main Level Bedrooms 2
Interior
Interior Features Balcony, Ceiling Fan(s), Crown Molding, Elevator, Granite Counters, Open Floorplan, Stone Counters, Recessed Lighting, Smart Home, Wired for Data, Entrance Foyer
Heating Central, ENERGY STAR Qualified Equipment, Forced Air, Fireplace(s), High Efficiency
Cooling Central Air, Electric, High Efficiency
Fireplaces Type Living Room, Wood Burning
Equipment Satellite Dish
Fireplace Yes
Appliance Built-In Range, Dishwasher, Electric Cooktop, Electric Oven, Refrigerator
Laundry Inside, Laundry Closet
Exterior
Exterior Feature Lighting
Parking Features Direct Access, Underground, Electric Vehicle Charging Station(s), Garage, Guest, Side By Side
Garage Spaces 2.0
Garage Description 2.0
Pool None
Community Features Biking, Curbs, Street Lights, Sidewalks, Urban, Water Sports
Amenities Available Controlled Access, Maintenance Grounds, Hot Water, Picnic Area, Pets Allowed, Storage, Trash, Water
View Y/N Yes
View Trees/Woods
Roof Type Mixed,Spanish Tile
Porch Terrace, Wrap Around
Attached Garage Yes
Total Parking Spaces 2
Private Pool No
Building
Lot Description Landscaped
Faces Southeast
Story One
Entry Level One
Sewer Public Sewer
Water Public
Architectural Style Contemporary, Spanish
Level or Stories One
New Construction No
Construction Status Building Permit,Updated/Remodeled
Schools
Elementary Schools Fremont
Middle Schools Rogers
High Schools Wilson
School District Long Beach Unified
Others
HOA Name Loma Linda HOA
HOA Fee Include Sewer
Senior Community No
Tax ID 7255003041
Security Features Key Card Entry
Acceptable Financing Conventional, Submit
Listing Terms Conventional, Submit
Financing Cash
Special Listing Condition Standard
Read Less

Bought with Robert Vinson • Vinson Real Estate Group,LLC



