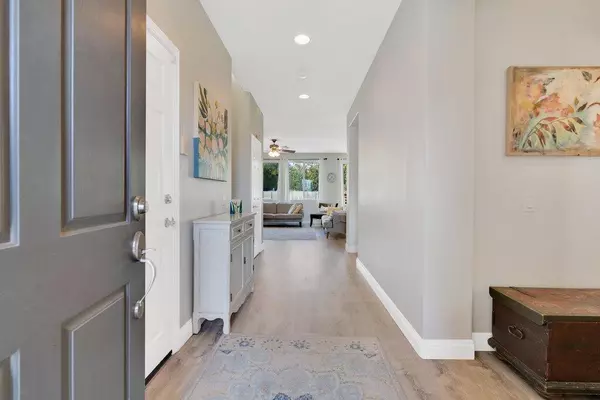For more information regarding the value of a property, please contact us for a free consultation.
82410 Padova DR Indio, CA 92203
Want to know what your home might be worth? Contact us for a FREE valuation!

Our team is ready to help you sell your home for the highest possible price ASAP
Key Details
Sold Price $549,900
Property Type Single Family Home
Sub Type Single Family Residence
Listing Status Sold
Purchase Type For Sale
Square Footage 2,439 sqft
Price per Sqft $225
Subdivision Paradiso
MLS Listing ID 219067046DA
Sold Date 10/29/21
Bedrooms 5
Full Baths 3
Condo Fees $175
HOA Fees $175/mo
HOA Y/N Yes
Year Built 2006
Lot Size 8,276 Sqft
Property Description
Gorgeous move in ready large 5 bedroom, 3 bathroom home behind the gates of San Milan in Paradiso North Indio! Fantastic floor plan with formal entry, family room, living room, dining room, large open kitchen with newer quartz counter-tops! Large laundry room, 4 all bedrooms upstairs and 1 bedroom downstairs, beautiful flooring throughout, many upgrades throughout also includes a bonus shed that has been converted into an office/paint studio in the backyard. The 5th bedroom room inside the home is a must see! It is also perfect for an office, kids play room, movie theater etc... Owners have installed an above ground portable pool with custom steps and platform for entry. This home is a must see and is priced to sell.
Location
State CA
County Riverside
Area 309 - Indio North Of East Valley
Interior
Heating Central
Cooling Central Air
Flooring Carpet, Laminate
Fireplaces Type Family Room
Fireplace Yes
Exterior
Parking Features Driveway, Garage, Garage Door Opener
Garage Spaces 2.0
Garage Description 2.0
Pool Above Ground
Community Features Gated
Amenities Available Controlled Access
View Y/N Yes
View Mountain(s)
Attached Garage Yes
Total Parking Spaces 4
Private Pool Yes
Building
Lot Description Planned Unit Development, Sprinkler System
Story 2
Entry Level Two
Level or Stories Two
New Construction No
Others
Senior Community No
Tax ID 692100012
Security Features Gated Community
Acceptable Financing Cash, Cash to New Loan, Conventional
Listing Terms Cash, Cash to New Loan, Conventional
Financing Conventional
Special Listing Condition Standard
Read Less

Bought with Pedro Pereira • Premier Realty Group Inc.



