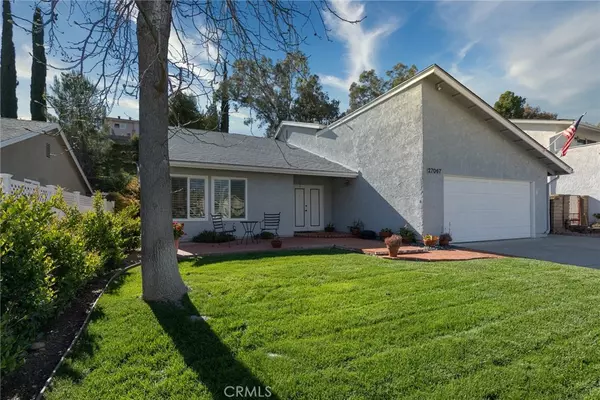For more information regarding the value of a property, please contact us for a free consultation.
27067 Alabastro DR Valencia, CA 91354
Want to know what your home might be worth? Contact us for a FREE valuation!

Our team is ready to help you sell your home for the highest possible price ASAP
Key Details
Sold Price $665,000
Property Type Single Family Home
Sub Type Single Family Residence
Listing Status Sold
Purchase Type For Sale
Square Footage 2,241 sqft
Price per Sqft $296
Subdivision Claridge (Clrg)
MLS Listing ID SR20059007
Sold Date 07/01/20
Bedrooms 4
Full Baths 2
Half Baths 1
Construction Status Turnkey
HOA Y/N No
Year Built 1977
Lot Size 9,570 Sqft
Property Description
Immaculate 4-bedroom Pool Home in Valencia. Large family sized home located in quite Valencia Neighborhood features great open floor plan w/ double pane windows, shutters, newer paint inside and out, newer carpet and tile flooring. Double door entry leads into large living room w/ vaulted ceilings and shutter covered windows. Remodeled kitchen with granite counter tops, stainless steel appliances, built-in microwave, recessed, dimmable lighting, garden window, counter bar eating area, pantry and lots of storage. Open family room w/ fireplace, French doors that lead out to entertainers back yard. Downstairs bedroom w/mirrored closet doors. Indoor laundry/storage room. Garage converted to a great sized game room with A/C, Heating. Master Bedroom has large walk -in closet w/built-in organizers, ceiling fan and double door entry. Master bathroom updated with tile walk-in shower, double sink quartz countertop vanity area and custom mirror and lighting. Two additional bedrooms upstairs with ceilings, mirrored wardrobe doors. and closet organizers. 2nd full bath has tub/shower with frosted glass door and double sink vanity w/quartz countertop. Front yard is landscaped, automatic sprinkler system with brick porch sitting area. Backyard has wonderful brick patio and raised seating area. Newer AC/, and Heater. Pool, spa have newer heater, filter, pump for summer fun. Lush trees on hillside provide privacy. No Mello Roos or HOA. Award winning schools, parks, shopping, dining nearby.
Location
State CA
County Los Angeles
Area Valn - Valencia North
Zoning SCUR2
Rooms
Main Level Bedrooms 1
Interior
Interior Features Breakfast Bar, Block Walls, Cathedral Ceiling(s), Separate/Formal Dining Room, High Ceilings, Recessed Lighting, Bedroom on Main Level, Entrance Foyer, Walk-In Closet(s)
Heating Central
Cooling Central Air
Flooring Carpet, Tile
Fireplaces Type Family Room
Fireplace Yes
Appliance Dishwasher, Gas Cooktop, Gas Oven, Gas Range, Gas Water Heater, Microwave, Range Hood, Self Cleaning Oven
Laundry In Garage
Exterior
Parking Features Driveway
Fence Block, Chain Link
Pool Private
Community Features Curbs, Gutter(s), Street Lights, Suburban, Sidewalks
Utilities Available Cable Available, Electricity Connected, Natural Gas Connected, Phone Available, Sewer Connected, Water Connected
View Y/N No
View None
Porch Brick, Concrete
Total Parking Spaces 2
Private Pool Yes
Building
Lot Description Front Yard, Sprinklers In Rear, Sprinklers In Front, Landscaped, Sprinkler System
Story 2
Entry Level Two
Sewer Public Sewer
Water Public
Level or Stories Two
New Construction No
Construction Status Turnkey
Schools
School District William S. Hart Union
Others
Senior Community No
Tax ID 2810012027
Acceptable Financing Cash, Cash to New Loan, Conventional, FHA, VA Loan
Listing Terms Cash, Cash to New Loan, Conventional, FHA, VA Loan
Financing Conventional
Special Listing Condition Standard
Read Less

Bought with Mikayel Simonyan • Mikayel Simonyan



