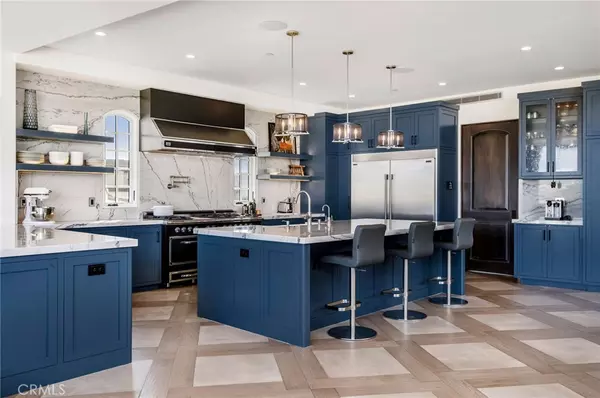For more information regarding the value of a property, please contact us for a free consultation.
23512 Seaward Isle Dana Point, CA 92629
Want to know what your home might be worth? Contact us for a FREE valuation!

Our team is ready to help you sell your home for the highest possible price ASAP
Key Details
Sold Price $8,350,000
Property Type Single Family Home
Sub Type Single Family Residence
Listing Status Sold
Purchase Type For Sale
Square Footage 6,097 sqft
Price per Sqft $1,369
Subdivision Niguel Shores Custom (Nsc)
MLS Listing ID LG21131611
Sold Date 03/31/22
Bedrooms 5
Full Baths 7
Half Baths 1
Condo Fees $305
HOA Fees $305/mo
HOA Y/N Yes
Year Built 2019
Lot Size 8,424 Sqft
Property Description
Boasting brand new construction and stunning curb appeal, this modern contemporary estate showcases countless luxuries. The interior of the home features high-end hardwood floors, exquisite light fixtures and archways, expansive Fleetwood sliding doors, and bedrooms booming with color and class, each with en-suite baths. A massive living area with a glass fireplace and impressive gourmet kitchen comprise the great room, which enjoys ocean breezes & natural light as it extends onto an ocean view deck. The kitchen epitomizes luxury with gorgeous quartzite countertops, custom blue cabinetry, temperature-controlled wine storage, and a custom 6-burner Viking range. The home is equipped with modern technology and energy-efficient design, including a Control4 Smart Home System, 16-camera alarm system, 18x20 ft Christie Digital TV display, Control 4 lighting, 5 separate AC units, elevator, and a central vacuum system. A spa awaits in the private front courtyard, while the backyard creates an ideal outdoor living space with a lush rose garden, heat lamps, and an abundance of space & privacy. An ADU above the garage offers 600 square ft of living space, kitchenette, high end appliances, washer/dryer, walk-in closet, outdoor deck, and elevator access. Moments away from the beach and award-winning schools, the beautiful guard-gated community of Niguel Shores surrounds the home and fortifies its safety and tranquility. This is one breathtaking property you do not want to miss.
Location
State CA
County Orange
Area Mb - Monarch Beach
Rooms
Main Level Bedrooms 3
Interior
Interior Features Balcony, Block Walls, Cathedral Ceiling(s), Central Vacuum, Elevator, Living Room Deck Attached, Multiple Staircases, Open Floorplan, Pantry, Recessed Lighting, Smart Home, Wired for Data, Wired for Sound, Instant Hot Water, Walk-In Closet(s)
Heating Central, ENERGY STAR Qualified Equipment, Fireplace(s), Natural Gas
Cooling Central Air, ENERGY STAR Qualified Equipment
Flooring Wood
Fireplaces Type Living Room
Equipment Intercom
Fireplace Yes
Appliance 6 Burner Stove, Convection Oven, Double Oven, Dishwasher, Gas Oven, Gas Range, Microwave, Refrigerator, Range Hood, Self Cleaning Oven, Tankless Water Heater, Vented Exhaust Fan, Water To Refrigerator
Laundry Washer Hookup, Gas Dryer Hookup, Laundry Room
Exterior
Parking Features Door-Multi, Driveway, Electric Vehicle Charging Station(s), Garage, Garage Door Opener
Garage Spaces 3.0
Garage Description 3.0
Fence Block
Pool Association
Community Features Biking, Curbs, Gated
Utilities Available Cable Connected, Electricity Connected, Natural Gas Connected, Phone Connected, Sewer Connected, Water Connected
Amenities Available Game Room, Meeting/Banquet/Party Room, Other Courts, Picnic Area, Playground, Pool, Recreation Room, Guard, Sauna, Spa/Hot Tub, Security
Waterfront Description Beach Access,Ocean Side Of Highway
View Y/N Yes
View Coastline, Neighborhood, Ocean, Panoramic, Water
Accessibility Accessible Elevator Installed
Attached Garage Yes
Total Parking Spaces 3
Private Pool No
Building
Lot Description Sprinkler System
Story 2
Entry Level Two
Foundation Slab
Sewer Public Sewer
Water Public
Architectural Style Contemporary, Modern
Level or Stories Two
New Construction No
Schools
School District Capistrano Unified
Others
HOA Name NSCA
Senior Community No
Tax ID 67206125
Security Features Prewired,Security System,Fire Sprinkler System,Gated with Guard,Gated Community
Acceptable Financing Cash, Cash to New Loan, Conventional
Listing Terms Cash, Cash to New Loan, Conventional
Financing Cash
Special Listing Condition Standard
Read Less

Bought with John Stanaland • VILLA REAL ESTATE



