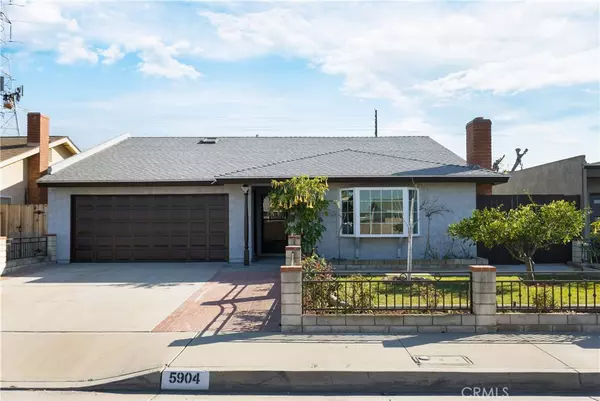For more information regarding the value of a property, please contact us for a free consultation.
5904 Thelma AVE La Palma, CA 92623
Want to know what your home might be worth? Contact us for a FREE valuation!

Our team is ready to help you sell your home for the highest possible price ASAP
Key Details
Sold Price $965,000
Property Type Single Family Home
Sub Type Single Family Residence
Listing Status Sold
Purchase Type For Sale
Square Footage 1,452 sqft
Price per Sqft $664
Subdivision ,.
MLS Listing ID CV22047747
Sold Date 04/29/22
Bedrooms 3
Full Baths 1
Three Quarter Bath 1
HOA Y/N No
Year Built 1972
Lot Size 4,691 Sqft
Property Description
Fully remodeled modern house in the heart of Orange County, 3 bedrooms/2 bathrooms,
European style kitchen cabinets and vanity units in both bathrooms. North-south facing.
Recessed lights throughout the house as well plenty of natural lights coming in. Solar Powered
Automatic security lights on three sides of the house. New central air conditioning and heater.
Double pane windows; new paints interior and exterior. bay window facing out front yard
Garden. Crown molding throughout the house.
New Iron fence in the front yard. In the back of the house, there is a green area
with power line. Backyard has a lot of fruit trees: Peach, Oranges, Lemons, dates fruits,
Persimmons, Java Apples, Grapefruits, Guavas, Papayas, Plumeria and an Avocado tree.
One block away from Miller Elementary School.1 Walking distance to La Palma Intercommunity
Hospital. Great school districts.
Bonus: ex-homeowners built out 2 extra unpermitted bedrooms with toilet, shower,
Jacuzzi hookups ready. More than 400 sq ft of space suitable for children and adults alike.
Seller will sell AS IS condition. Termite report and termite treatment done. Listing real estate agent is one of the sellers.
Location
State CA
County Orange
Area 81 - La Palma
Rooms
Main Level Bedrooms 1
Interior
Interior Features Unfurnished, Attic
Heating Natural Gas
Cooling Central Air
Flooring Tile, Vinyl
Fireplaces Type Family Room
Fireplace Yes
Appliance Gas Cooktop, Gas Oven, Gas Range, Gas Water Heater
Laundry Gas Dryer Hookup, Inside, Laundry Room
Exterior
Parking Features Carport, Paved, Private, One Space
Garage Spaces 2.0
Garage Description 2.0
Fence Wood
Pool None
Community Features Curbs, Street Lights
Utilities Available Cable Connected, Electricity Available, Natural Gas Available, Phone Connected, Sewer Connected
View Y/N Yes
View Neighborhood
Roof Type Shingle
Attached Garage Yes
Total Parking Spaces 2
Private Pool No
Building
Lot Description 11-15 Units/Acre
Faces East
Story 1
Entry Level One,Two
Foundation Slab
Sewer Public Sewer
Water Public
Architectural Style Modern
Level or Stories One, Two
New Construction No
Schools
Elementary Schools Miller
Middle Schools Walker
High Schools Kennedy
School District American Union
Others
Senior Community No
Acceptable Financing Cash, Conventional
Listing Terms Cash, Conventional
Financing Conventional
Special Listing Condition Standard
Read Less

Bought with Jasmine McGerr • HomeSmart Realty West



