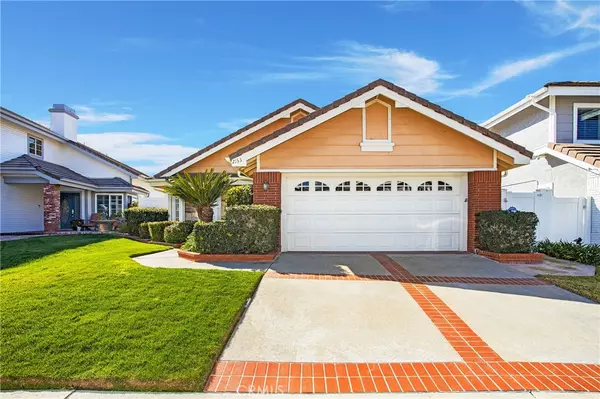For more information regarding the value of a property, please contact us for a free consultation.
2133 Camino Laurel #104 San Clemente, CA 92673
Want to know what your home might be worth? Contact us for a FREE valuation!

Our team is ready to help you sell your home for the highest possible price ASAP
Key Details
Sold Price $1,250,000
Property Type Single Family Home
Sub Type Single Family Residence
Listing Status Sold
Purchase Type For Sale
Square Footage 1,410 sqft
Price per Sqft $886
Subdivision Highland Light Village (Hlv)
MLS Listing ID OC23014577
Sold Date 03/13/23
Bedrooms 3
Full Baths 2
Condo Fees $256
HOA Fees $256/mo
HOA Y/N Yes
Year Built 1987
Lot Size 4,748 Sqft
Property Description
What a beauty! Centrally located in the desirable Marblehead Highland Light community, this home is a close drive to the many different shops, restaurants, and attractions of downtown San Clemente. The curb appeal of this single-floor 3 bed/2 bath home is as delightful as the surrounding gorgeous scenery! The front door, large paned picture window, and 2 car garage to keep vehicles neatly tucked within provide a warm “welcome home” vibe. The inside delivers an appealing light-filled atmosphere throughout, making it seem larger than 1410 sq. ft. of living space. There is plenty of storage provided by cabinets, large bedroom closets, and overhead rafters in the garage. Imagine sitting by the fireplace’s warming and incandescent glow while glimpsing the ocean view through the huge slider doors. Right outside those doors is a lovely patio constructed of durable and beautiful hardscape, graced by a supersized pergola and delightful white picket fence. Tile and wood flooring throughout mean easy maintenance as well as long lasting shine and resiliency. Having a wide decorative driveway plus concrete sidewalks are just two more reasons why this particular home is the complete package.
Location
State CA
County Orange
Area Mh - Marblehead
Rooms
Main Level Bedrooms 3
Interior
Cooling Central Air
Fireplaces Type Living Room
Fireplace Yes
Laundry In Garage
Exterior
Garage Spaces 2.0
Garage Description 2.0
Pool None
Community Features Curbs, Street Lights, Suburban, Sidewalks
Amenities Available Management, Guard
View Y/N Yes
View Neighborhood, Peek-A-Boo
Attached Garage Yes
Total Parking Spaces 2
Private Pool No
Building
Lot Description Back Yard, Front Yard, Lawn
Story One
Entry Level One
Sewer Public Sewer
Water Public
Level or Stories One
New Construction No
Schools
School District Capistrano Unified
Others
HOA Name Highland Light Village
Senior Community No
Tax ID 93641122
Acceptable Financing Cash to New Loan
Listing Terms Cash to New Loan
Financing Conventional
Special Listing Condition Trust
Read Less

Bought with Giulietta Wilson • Pacific Sotheby's Int'l Realty
GET MORE INFORMATION




