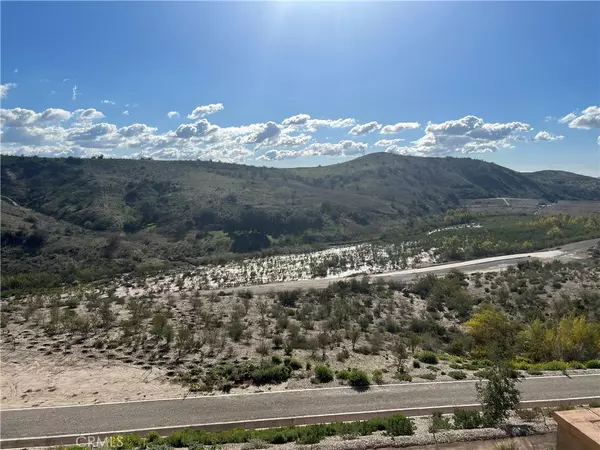For more information regarding the value of a property, please contact us for a free consultation.
206 Canterbury Irvine, CA 92618
Want to know what your home might be worth? Contact us for a FREE valuation!

Our team is ready to help you sell your home for the highest possible price ASAP
Key Details
Sold Price $1,900,000
Property Type Single Family Home
Sub Type Single Family Residence
Listing Status Sold
Purchase Type For Sale
Square Footage 2,704 sqft
Price per Sqft $702
Subdivision ,Sierra
MLS Listing ID OC22253587
Sold Date 03/17/23
Bedrooms 4
Full Baths 4
Condo Fees $167
Construction Status Turnkey
HOA Fees $167/mo
HOA Y/N Yes
Year Built 2022
Lot Size 3,153 Sqft
Property Description
Come see the best kept secret in Portola Springs, Sierra is nestled among beautiful and peaceful hillside views from the great room, kitchen, primary master bedroom and more! Ultimate in privacy and open space are waiting here for you!
The Plan 2X offers additional entertaining with our 3rd floor bonus room and expansive outdoor deck to give you over 600 square feet of indoor and outdoor entertainment area! The bonus room offers powder bath with full kitchenette including sink and beverage refrigerator! No more trips up and down the stairs you can enjoy your forever views from the 3rd floor deck while entertaining family and friends. The deck can be enjoyed all year round! The first floor offer ground floor bedroom and bath, open concept kitchen and great room with easy-to-use gas fireplace. Second floor offers 3 spacious bedrooms, all ensuite with private bathrooms and second floor laundry room with sink and ample cabinetry.
Bring your best clients to Sierra and view our move in ready homes!
Location
State CA
County Orange
Area Ps - Portola Springs
Rooms
Main Level Bedrooms 1
Interior
Interior Features Breakfast Bar, Eat-in Kitchen, High Ceilings, Multiple Staircases, Open Floorplan, Quartz Counters, Recessed Lighting, Wired for Data, Bedroom on Main Level, Primary Suite, Walk-In Closet(s)
Heating High Efficiency, Heat Pump
Cooling Central Air, High Efficiency
Flooring Carpet, Tile
Fireplaces Type None
Fireplace No
Appliance 6 Burner Stove, Convection Oven, Double Oven, Dishwasher, Gas Cooktop, Disposal, Microwave, Refrigerator, Range Hood, Tankless Water Heater, Dryer
Laundry Washer Hookup, Gas Dryer Hookup, Laundry Room
Exterior
Exterior Feature Lighting, Rain Gutters
Parking Features Direct Access, Driveway, Garage Faces Front, Garage
Garage Spaces 2.0
Garage Description 2.0
Fence Block
Pool Fenced, In Ground, Association
Community Features Biking, Hiking, Park, Street Lights, Sidewalks
Utilities Available Cable Available, Electricity Available, Natural Gas Available, Phone Available, Sewer Connected, Water Available
Amenities Available Barbecue, Picnic Area, Playground, Pool, Tennis Court(s), Trail(s)
View Y/N Yes
View Canyon, Hills
Roof Type Clay,Spanish Tile
Attached Garage Yes
Total Parking Spaces 2
Private Pool No
Building
Lot Description Front Yard, Sprinklers In Front, Level
Story 3
Entry Level Three Or More
Foundation Slab
Sewer Sewer On Bond
Water Public
Architectural Style Spanish
Level or Stories Three Or More
New Construction Yes
Construction Status Turnkey
Schools
Elementary Schools Other
Middle Schools Jeffrey Trail
High Schools Portola
School District Irvine Unified
Others
HOA Name Portola Springs Master Association
Senior Community No
Acceptable Financing Cash, Cash to New Loan, 1031 Exchange, FHA, VA Loan
Listing Terms Cash, Cash to New Loan, 1031 Exchange, FHA, VA Loan
Financing Cash to New Loan
Special Listing Condition Standard
Read Less

Bought with Qian Yuan • Signature One Realty Group, Inc



