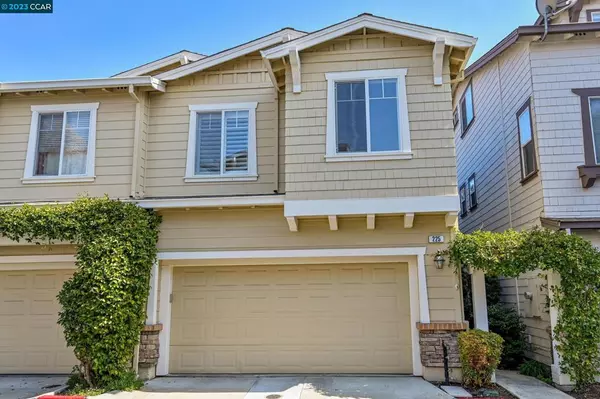For more information regarding the value of a property, please contact us for a free consultation.
225 Matteson Ct Danville, CA 94526
Want to know what your home might be worth? Contact us for a FREE valuation!

Our team is ready to help you sell your home for the highest possible price ASAP
Key Details
Sold Price $1,200,001
Property Type Single Family Home
Listing Status Sold
Purchase Type For Sale
Square Footage 1,328 sqft
Price per Sqft $903
Subdivision Ryland Cottages
MLS Listing ID 41020946
Sold Date 04/12/23
Bedrooms 3
Full Baths 2
Half Baths 1
Condo Fees $311
HOA Fees $311/mo
HOA Y/N Yes
Year Built 1999
Lot Size 1,494 Sqft
Property Description
Stunning Ryland Cottages Duet! This townhouse style duet is located on the westside, right downtown. Enjoy being able to walk to all the quaint shops and restaurants downtown Danville is known for! Remodeled to perfection with tons of natural light. Wide plank Ash Oak hardwood floors, plantation shutters and crown molding throughout. Gorgeous kitchen with island seating, custom white cabinets, quartz countertops, subway tile backsplash, farmhouse sink & high end stainless steel appliances complete with wine fridge. Spacious bedrooms and remodeled baths, custom built ins, closet organizers and upstairs laundry. Enjoy outdoor living with the J Montgomery designed backyard space. Raised deck, walking pavers and dedicated dining area are ideal for relaxing or entertaining. Downtown living at its finest! Close to top-rated public and private schools, easy commute options, Iron Horse Trail, Trader Joes, Lunardis and more! Open Sat 3/25 & Sun 3/26 from 1-4pm.
Location
State CA
County Contra Costa
Interior
Heating Forced Air
Cooling Central Air
Flooring Wood
Fireplaces Type None
Fireplace No
Appliance Gas Water Heater
Exterior
Parking Features Garage, Garage Door Opener
Garage Spaces 2.0
Garage Description 2.0
Pool None
Amenities Available Maintenance Grounds
Roof Type Shingle
Attached Garage Yes
Total Parking Spaces 2
Private Pool No
Building
Lot Description Back Yard, Street Level
Story Two
Entry Level Two
Foundation Slab
Sewer Public Sewer
Architectural Style Contemporary
Level or Stories Two
Schools
School District San Ramon Valley
Others
HOA Name COMMONS MANAGEMENT
Tax ID 2001510227
Acceptable Financing Cash, Conventional
Listing Terms Cash, Conventional
Read Less

Bought with Patrice Sandstrom • Keller Williams Realty



