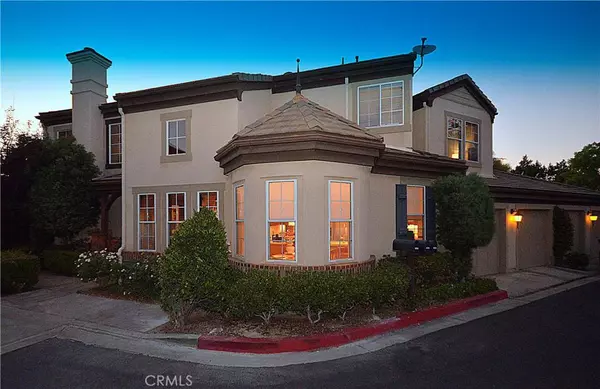For more information regarding the value of a property, please contact us for a free consultation.
26901 Monet LN Valencia, CA 91355
Want to know what your home might be worth? Contact us for a FREE valuation!

Our team is ready to help you sell your home for the highest possible price ASAP
Key Details
Sold Price $625,000
Property Type Townhouse
Sub Type Townhouse
Listing Status Sold
Purchase Type For Sale
Square Footage 2,300 sqft
Price per Sqft $271
Subdivision Avignon (Avig)
MLS Listing ID SR16178356
Sold Date 01/06/17
Bedrooms 4
Full Baths 3
Condo Fees $365
Construction Status Turnkey
HOA Fees $365/mo
HOA Y/N Yes
Year Built 1998
Lot Size 3.194 Acres
Property Description
Absolutely stunning, gated home in the prestigious community of Avignon adjacent to the Valencia Country Club Golf course. This property sits on a quiet cul-de-sac just a few steps away from one the finest and up scale pool and recreation areas in this valley. As you enter this home you will feel inspired with the soaring 2 story ceilings, lots of natural light, beamed ceiling and impressive architectural craftsmanship. Quality hardwood throughout most of the first floor and newly remodeled kitchen with new quartz counter tops accented with custom backsplash tile. This home is a 4 bedroom home with the 4th bedroom currently being used as a media room. One of the most desired amenities of this property is the main floor Master Bedroom Suite. This large bedroom with fireplace and access to the patio is perfect for the buyer who wishes to live mainly on the ground floor. The upstairs bedrooms are spacious with views of the pool and park-like surroundings. Enjoy the luxury lifestyle with full sized plantation shutters and stay cool at night with the Whole House Fan. This is a rare opportunity to acquire this most sought after floor plan.
Location
State CA
County Los Angeles
Area Nbrg - Valencia Northbridge
Zoning SCCR
Interior
Interior Features Beamed Ceilings, Block Walls, Cathedral Ceiling(s), Granite Counters, High Ceilings, Recessed Lighting, Two Story Ceilings, Loft, Main Level Primary, Walk-In Closet(s)
Heating Central
Cooling Central Air
Flooring Carpet, Tile, Wood
Fireplaces Type Living Room, Primary Bedroom
Fireplace Yes
Appliance Built-In Range, Gas Oven, Microwave, Water To Refrigerator
Laundry Laundry Room
Exterior
Parking Features Garage Faces Front
Garage Spaces 2.0
Garage Description 2.0
Fence Block
Pool Community, Fenced, Association
Community Features Street Lights, Suburban, Gated, Pool
Utilities Available Electricity Available, Sewer Available
Amenities Available Fire Pit, Outdoor Cooking Area, Barbecue, Picnic Area, Pool, Spa/Hot Tub
View Y/N Yes
View Park/Greenbelt
Roof Type Slate
Porch Stone
Total Parking Spaces 2
Private Pool No
Building
Lot Description Greenbelt, Paved
Story 2
Entry Level Two
Foundation Slab
Water Public
Architectural Style French Provincial
Level or Stories Two
New Construction No
Construction Status Turnkey
Schools
School District William S. Hart Union
Others
Senior Community No
Tax ID 2861055046
Security Features Gated Community
Acceptable Financing Conventional
Listing Terms Conventional
Financing Conventional
Special Listing Condition Standard
Read Less

Bought with Michael Hrezo • RE/MAX of Valencia

