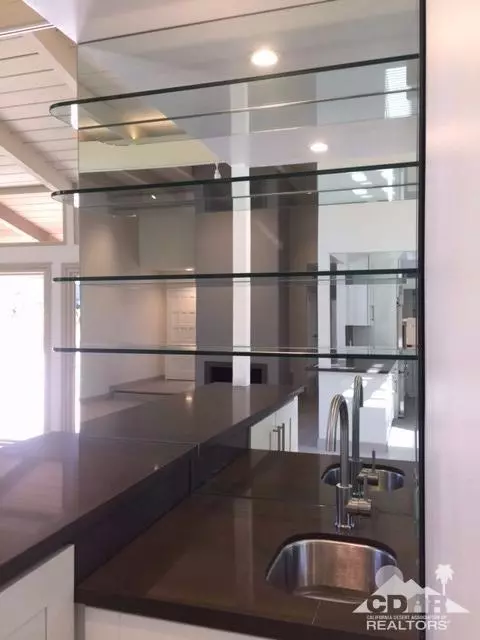For more information regarding the value of a property, please contact us for a free consultation.
1300 Primavera DR W Palm Springs, CA 92264
Want to know what your home might be worth? Contact us for a FREE valuation!

Our team is ready to help you sell your home for the highest possible price ASAP
Key Details
Sold Price $589,000
Property Type Single Family Home
Sub Type Single Family Residence
Listing Status Sold
Purchase Type For Sale
Square Footage 1,907 sqft
Price per Sqft $308
Subdivision Deepwell Ranch
MLS Listing ID 216026516DA
Sold Date 04/21/17
Bedrooms 3
Half Baths 1
Three Quarter Bath 2
Condo Fees $520
Construction Status Updated/Remodeled
HOA Fees $520/mo
HOA Y/N Yes
Year Built 1970
Lot Size 4,791 Sqft
Property Description
This Fabulous newly designed Contemporary Desert Home will impress you with it's beauty, views, open floor plan and location in south Palm Springs. Offering 3 bedrooms, 2.5 bathrooms, cathedral ceilings, dining area in living room, fireplace, and wet bar. The kitchen has all new High End appliances, counter tops and cabinets. The flooring has new tile throughout with new carpet in all 3 bedrooms. The bathroom showers are newly tiled, with new cabinets, sinks, hardware and lighting. The open air atrium is off the living room and 3rd bedroom with a nice tranquil setting to relax in. The back patio has a wonderful east facing mountain views, lush open space with mature trees. All the new windows and doors are dual pane for high efficiency along with LED lighting throughout. The attached 2 car garage has laundry a area, utility sink and storage. New tile roof. This community has 3 pools & spas, 1 tennis ct, manned 24/7 guard gate. This is a PUD with an HOA; you own the land!!
Location
State CA
County Riverside
Area 334 - South End Palm Springs
Interior
Interior Features Beamed Ceilings, Wet Bar, Cathedral Ceiling(s), Open Floorplan, Recessed Lighting, Track Lighting, Atrium
Heating Forced Air, Fireplace(s)
Flooring Carpet, Tile
Fireplaces Type Gas, Living Room
Fireplace Yes
Appliance Disposal, Gas Range, Gas Water Heater, Microwave, Refrigerator, Vented Exhaust Fan, Water Heater
Laundry In Garage
Exterior
Parking Features Direct Access, Driveway, Garage
Garage Spaces 2.0
Garage Description 2.0
Fence Brick
Pool Electric Heat, In Ground
Community Features Gated
Amenities Available Maintenance Grounds, Insurance, Pet Restrictions, Tennis Court(s)
View Y/N Yes
View Mountain(s), Pool, Trees/Woods
Roof Type Foam,Tile
Attached Garage Yes
Total Parking Spaces 4
Private Pool Yes
Building
Lot Description Greenbelt, Sprinklers Timer, Sprinkler System
Story One
Entry Level One
Foundation Slab
Level or Stories One
New Construction No
Construction Status Updated/Remodeled
Others
HOA Name Albert Management
Senior Community No
Tax ID 508460024
Security Features Fire Detection System,Gated Community,Smoke Detector(s)
Acceptable Financing Cash, Cash to New Loan
Listing Terms Cash, Cash to New Loan
Financing Cash to Loan
Special Listing Condition Standard
Read Less

Bought with Jane Owen • Bennion Deville Homes



