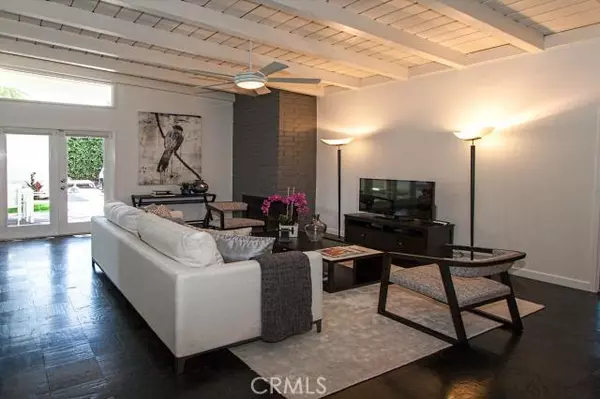For more information regarding the value of a property, please contact us for a free consultation.
5801 Ostrom AVE Encino, CA 91316
Want to know what your home might be worth? Contact us for a FREE valuation!

Our team is ready to help you sell your home for the highest possible price ASAP
Key Details
Sold Price $730,000
Property Type Single Family Home
Sub Type Single Family Residence
Listing Status Sold
Purchase Type For Sale
Square Footage 1,721 sqft
Price per Sqft $424
MLS Listing ID SR14128413
Sold Date 07/28/14
Bedrooms 4
Full Baths 1
Three Quarter Bath 2
Construction Status Updated/Remodeled,Turnkey
HOA Y/N No
Year Built 1955
Lot Size 5,967 Sqft
Property Description
Stunning Mid Century Modern in Encino Village has it all! Huge Master Suite with Private Bath, Walk-in Closet and Glass Door to Rear Yard. Luxury Master Bath Includes Euro Cabinets with CaesarStone Counter, Dual Sinks and Oversized Shower with European Fixtures. Living Room is Overflowing with Natural Light and Features Clean Angular Lines, Vaulted Open Beam Ceilings, Brick Fireplace and Single Lite French Doors with Dual Side Lites. European Style Kitchen with White Cabinets, Corian Counters, New Stainless KitchenAid Oven, Stainless Range and Dishwasher. Bonus Room Has It's Own Central Air Unit and could be an Office, Family Room or Kids Play Room. Lovely Rear Yard Features Custom Landscaping, Lawn & Wood Deck. Perfect for BBQ's and Outdoor Dining. Walk to Park for Playground, Tennis, Soccer, Bike Paths and Community Center. Minutes to 101 and 405 Freeways. Award Winning Encino Elementary!
Location
State CA
County Los Angeles
Area Enc - Encino
Interior
Interior Features Beamed Ceilings, Cathedral Ceiling(s), Separate/Formal Dining Room, Solid Surface Counters, All Bedrooms Down, Primary Suite
Heating Central
Cooling Central Air
Flooring Carpet, Wood
Fireplaces Type Living Room
Fireplace Yes
Laundry Washer Hookup, Gas Dryer Hookup, Laundry Room
Exterior
Exterior Feature Lighting
Parking Features Concrete
Fence Block
Pool None
Community Features Curbs, Gutter(s), Street Lights, Suburban, Sidewalks, Park
Utilities Available Sewer Available
View Y/N No
View None
Roof Type Composition
Porch Wood
Total Parking Spaces 2
Private Pool No
Building
Lot Description Back Yard, Front Yard, Sprinklers In Rear, Sprinklers In Front, Lawn, Landscaped, Near Park, Paved, Sprinklers Timer, Sprinkler System, Street Level
Story 1
Entry Level One
Water Public
Architectural Style Contemporary, Modern
Level or Stories One
Construction Status Updated/Remodeled,Turnkey
Others
Senior Community No
Tax ID 2255005031
Acceptable Financing Cash, Cash to New Loan, Conventional, FHA
Listing Terms Cash, Cash to New Loan, Conventional, FHA
Financing Conventional
Special Listing Condition Standard
Read Less

Bought with Kim Doner • Keller Williams Realty

