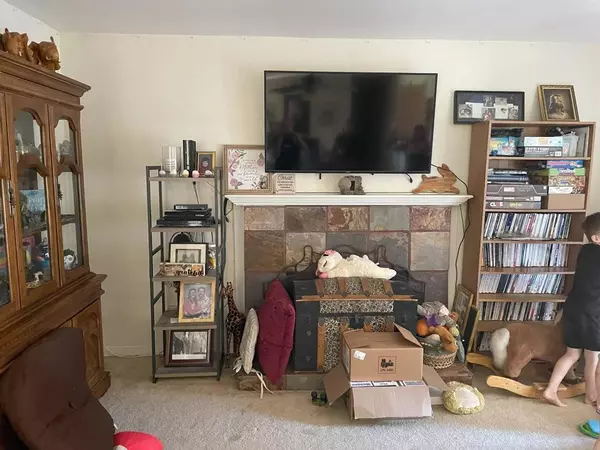For more information regarding the value of a property, please contact us for a free consultation.
8615 Ian WAY Santee, CA 92071
Want to know what your home might be worth? Contact us for a FREE valuation!

Our team is ready to help you sell your home for the highest possible price ASAP
Key Details
Sold Price $650,000
Property Type Single Family Home
Sub Type Single Family Residence
Listing Status Sold
Purchase Type For Sale
Square Footage 1,214 sqft
Price per Sqft $535
MLS Listing ID PTP2302449
Sold Date 09/05/23
Bedrooms 4
Full Baths 1
Three Quarter Bath 1
HOA Y/N No
Year Built 1971
Lot Size 7,000 Sqft
Lot Dimensions Assessor
Property Description
Single story home on a quiet street, with central heating and air, and a fireplace in the living room. The home was updated approximately 12 years ago, including double pane windows and sliding glass door, metal garage door, heating and AC system. Kitchen is light and bright with gas stove, dishwasher, microwave, and wood laminate flooring. Home needs some work, including paint and flooring, and other various repairs. Home is cluttered with personal belongings, and there are several temporary structures in the backyard. The backyard is fenced and has a patio, in front is a covered porch. This could be the perfect home for an investor or someone not afraid of making repairs!
Location
State CA
County San Diego
Area 92071 - Santee
Zoning R-1:SINGLE FAM-RES
Rooms
Main Level Bedrooms 4
Interior
Interior Features Ceiling Fan(s), Separate/Formal Dining Room, Laminate Counters, All Bedrooms Down, Bedroom on Main Level
Heating Forced Air, Fireplace(s), Natural Gas
Cooling Central Air
Flooring Carpet, Tile
Fireplaces Type Living Room
Fireplace Yes
Appliance Dishwasher, Free-Standing Range, Disposal, Gas Oven, Gas Range, Gas Water Heater, Microwave, Vented Exhaust Fan, Water Heater
Laundry In Garage
Exterior
Parking Features Direct Access, Door-Single, Driveway, Garage Faces Front, Garage, Garage Door Opener, Private
Garage Spaces 2.0
Garage Description 2.0
Fence Partial, Wood
Pool None
Community Features Curbs, Storm Drain(s), Suburban, Sidewalks
Utilities Available Electricity Connected
View Y/N No
View None
Roof Type Composition
Porch Patio
Attached Garage Yes
Total Parking Spaces 4
Private Pool No
Building
Lot Description Back Yard, Front Yard, Level, Street Level
Story 1
Entry Level One
Water Public
Level or Stories One
New Construction No
Schools
School District Grossmont Union
Others
Senior Community No
Tax ID 3844503800
Acceptable Financing Cash, Conventional
Listing Terms Cash, Conventional
Financing Private
Special Listing Condition Standard
Read Less

Bought with Mike Anderson • Coldwell Banker West



