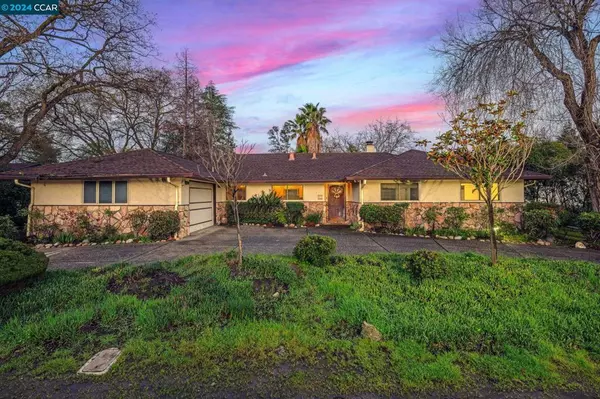For more information regarding the value of a property, please contact us for a free consultation.
80 Oakvue Rd Pleasant Hill, CA 94523
Want to know what your home might be worth? Contact us for a FREE valuation!

Our team is ready to help you sell your home for the highest possible price ASAP
Key Details
Sold Price $1,116,000
Property Type Single Family Home
Sub Type Single Family Residence
Listing Status Sold
Purchase Type For Sale
Square Footage 1,920 sqft
Price per Sqft $581
Subdivision Not Listed
MLS Listing ID 41052229
Sold Date 03/26/24
Bedrooms 3
Full Baths 2
Half Baths 1
HOA Y/N No
Year Built 1959
Lot Size 0.270 Acres
Property Description
This timeless ranch style home on a large lot offers the winning combination of vintage charm and the opportunity to design the home of your dreams in a great location! The open floor plan features a living room with walls of window to the backyard and a traditional brick fireplace. The kitchen is well-equipped and open to a charming dining nook. Converted garage space currently serves as a family room which could be used in a myriad of ways. The backyard is large and full of possibilities. Got toys? You'll love the additional backyard parking pad with gate. Imagine a lush lawn and backyard BBQs with family and friends. The options for personalization are endless—inside and out! Tucked away on a tree-lined street yet centrally located near all the best Pleasant Hill has to offer, including highly rated K-12 schools including Strandwood Elementary, DVC, two BART stations, shopping, parks, Contra Costa Canal Trail and the best of the Bay Area.
Location
State CA
County Contra Costa
Interior
Heating Forced Air
Cooling Central Air
Flooring Carpet
Fireplaces Type Family Room, Living Room
Fireplace Yes
Exterior
Parking Features Garage
Garage Spaces 2.0
Garage Description 2.0
Pool None
Attached Garage Yes
Total Parking Spaces 2
Private Pool No
Building
Lot Description Back Yard
Story One
Entry Level One
Sewer Public Sewer
Architectural Style Ranch
Level or Stories One
New Construction No
Schools
School District Mount Diablo
Others
Tax ID 1490610217
Acceptable Financing Cash, Conventional
Listing Terms Cash, Conventional
Financing Cash
Read Less

Bought with Diane Rusca • Christie's Intl Real Estate Se



