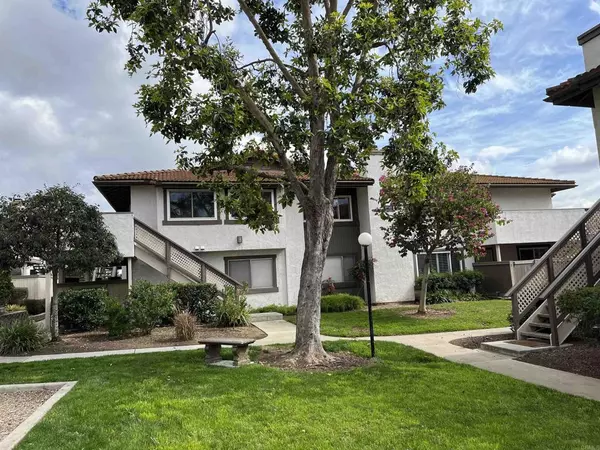For more information regarding the value of a property, please contact us for a free consultation.
9845 Caspi Gardens DR #2 Santee, CA 92071
Want to know what your home might be worth? Contact us for a FREE valuation!

Our team is ready to help you sell your home for the highest possible price ASAP
Key Details
Sold Price $570,000
Property Type Condo
Sub Type Condominium
Listing Status Sold
Purchase Type For Sale
Square Footage 1,144 sqft
Price per Sqft $498
MLS Listing ID NDP2401678
Sold Date 04/26/24
Bedrooms 3
Full Baths 2
Condo Fees $250
HOA Fees $250/mo
HOA Y/N Yes
Year Built 1986
Lot Size 1.580 Acres
Property Description
Bright and spacious 3 bedroom, 2 full bath condo with beautiful views through all bedroom windows and open patio. A detached garage and an additional assigned parking space. Stone fireplace in the living room, large walk-in closet in the master bedroom, oversized patio, full size interior laundry, tile floors in the kitchen & bathrooms and laminate flooring throughout the rest of the floors, dual pane windows and ceiling fans. Freshly painted throughout and new backsplash in kitchen. The unit overlooking the pool is located in a peaceful and beautiful complex in a gated community. Close to schools, shopping, and restaurants. Easy access Highways. The patio will be painted by HOA soon.
Location
State CA
County San Diego
Area 92071 - Santee
Zoning R-1:SINGLE FAM-RES
Interior
Interior Features Ceiling Fan(s), Pantry, Recessed Lighting, Walk-In Closet(s)
Heating Central, Forced Air, Natural Gas
Cooling Central Air
Flooring Laminate, Tile
Fireplaces Type Gas, Living Room
Fireplace Yes
Appliance Free-Standing Range, Gas Oven, Gas Range, Gas Water Heater, Microwave, Refrigerator, Vented Exhaust Fan, Water Heater, Dryer, Washer
Laundry Washer Hookup, Gas Dryer Hookup, Inside
Exterior
Exterior Feature Fire Pit
Parking Features Assigned, Garage, Garage Door Opener, One Space, Uncovered
Garage Spaces 1.0
Garage Description 1.0
Pool Community, Fenced, In Ground, Association
Community Features Park, Sidewalks, Gated, Pool
Utilities Available Electricity Connected
Amenities Available Playground, Pool
View Y/N Yes
View Park/Greenbelt, Mountain(s), Neighborhood, Pool
Porch Patio
Attached Garage No
Total Parking Spaces 2
Private Pool No
Building
Story 2
Entry Level One
Sewer Public Sewer
Level or Stories One
Schools
School District Grossmont Union
Others
HOA Name Riderwood Gardens Homeowner Association
Senior Community No
Tax ID 3810317023
Security Features Gated Community,Smoke Detector(s)
Acceptable Financing Cash, Conventional, Cal Vet Loan, FHA
Listing Terms Cash, Conventional, Cal Vet Loan, FHA
Financing Cash,Conventional,FHA
Special Listing Condition Standard
Read Less

Bought with Britt Blaesing • Pierce & Co.



