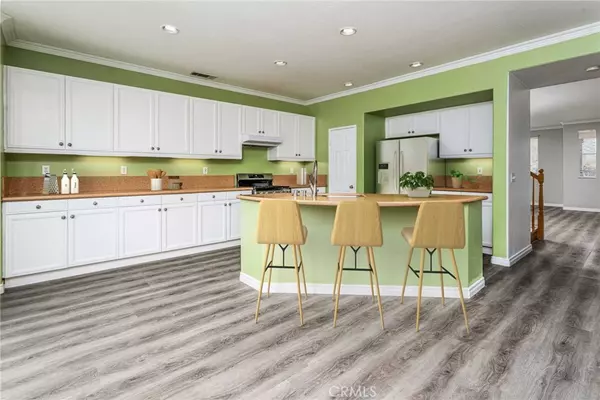For more information regarding the value of a property, please contact us for a free consultation.
922 Niguel ST Oceanside, CA 92057
Want to know what your home might be worth? Contact us for a FREE valuation!

Our team is ready to help you sell your home for the highest possible price ASAP
Key Details
Sold Price $955,000
Property Type Single Family Home
Sub Type Single Family Residence
Listing Status Sold
Purchase Type For Sale
Square Footage 2,660 sqft
Price per Sqft $359
Subdivision Oceanside
MLS Listing ID OC23226440
Sold Date 05/10/24
Bedrooms 3
Full Baths 3
Condo Fees $102
HOA Fees $102/mo
HOA Y/N Yes
Year Built 2003
Lot Size 10,371 Sqft
Property Description
Welcome to your new oasis at 922 Niguel St, Oceanside, CA 92057! This beautiful 3-bedroom, 3-bathroom home offers the perfect blend of comfort, style, and versatility, along with a host of desirable features that will make every day feel like a vacation. LET'S TALK ABOUT ENERGY EFFICIENCY. With 17 FULLY PAID SOLAR PANELS, you can say goodbye to hefty utility bills and hello to sustainable living. Embrace the future of homeownership with this eco-friendly upgrade. Inside, you'll find a thoughtfully designed layout that maximizes both space and functionality. Originally constructed as a 4-bedroom home, the seller made a strategic decision to convert the downstairs bedroom into an expanded family room, creating a warm and inviting space. However, the option to revert to a 4-bedroom configuration remains, thanks to the presence of a conveniently located bathroom located next to the original bedroom space. The heart of the home lies in the open-concept kitchen, which seamlessly flows into the family room, making it the perfect hub for entertaining guests or simply enjoying quality time with loved ones and making meal prep a truly communal experience. The Kitchen boasts extra-large engineered stone countertops space, and a walk–in pantry. Step through the kitchen and into the oversized backyard, where you'll discover an oasis that sits on a sprawling 10,373 sq. ft. lot. You'll have plenty of room to enjoy the outdoors while appreciating the lush fruit & citrus trees throughout the property. Luxury Vinyl flooring adorns the downstairs, while the laundry room connects to a 3-car tandem garage complete with additional built-in storage. Rest easy knowing that a newer water heater was installed in November 2023. Upstairs, a spacious loft/bonus room awaits your personal touch, offering endless possibilities as a game room, media room, oversized playroom, or whatever your heart desires. The 3 bedrooms are upstairs, providing ample space and comfort for the entire family. The primary bedroom boasts an en-suite bathroom and a large walk-in closet, ensuring a private sanctuary for rest and rejuvenation. This home is located in a quiet cul-de-sac and is conveniently located near Luiseno Park, and Libby Lake Park while the Arrowhead Golf Course beckons golf enthusiasts to indulge in their favorite pastime. Plus, with plenty of shopping options just a stone's throw away, everyday errands & entertainment are always within reach. NO MELLO – ROOS!
Location
State CA
County San Diego
Area 92057 - Oceanside
Zoning R1
Interior
Interior Features Ceiling Fan(s), Separate/Formal Dining Room, Eat-in Kitchen, Pantry, Loft, Walk-In Closet(s)
Heating Central
Cooling Central Air
Flooring Vinyl
Fireplaces Type Family Room
Fireplace Yes
Appliance Dishwasher, Disposal, Gas Range, Gas Water Heater
Laundry Inside, Laundry Room
Exterior
Parking Features Driveway, Garage Faces Front, Garage, Garage Door Opener
Garage Spaces 3.0
Garage Description 3.0
Fence Wood
Pool None
Community Features Biking, Curbs, Hiking, Park
Utilities Available Cable Available, Electricity Connected, Natural Gas Connected, Phone Available, Sewer Connected, Water Connected
Amenities Available Other
View Y/N No
View None
Roof Type Tile
Porch Patio
Attached Garage Yes
Total Parking Spaces 3
Private Pool No
Building
Lot Description Back Yard, Cul-De-Sac, Garden, Lawn, Landscaped, Yard
Story 2
Entry Level Two
Foundation Slab
Sewer Public Sewer
Water Public
Architectural Style Traditional
Level or Stories Two
New Construction No
Schools
Middle Schools Cesar Chavez
High Schools El Camino
School District Oceanside Unified
Others
HOA Name Canyon Crest
Senior Community No
Tax ID 1224701800
Acceptable Financing Cash, Conventional, VA Loan
Listing Terms Cash, Conventional, VA Loan
Financing Conventional
Special Listing Condition Standard, Trust
Read Less

Bought with Kristina Rawlins • Allison James Estates & Homes



