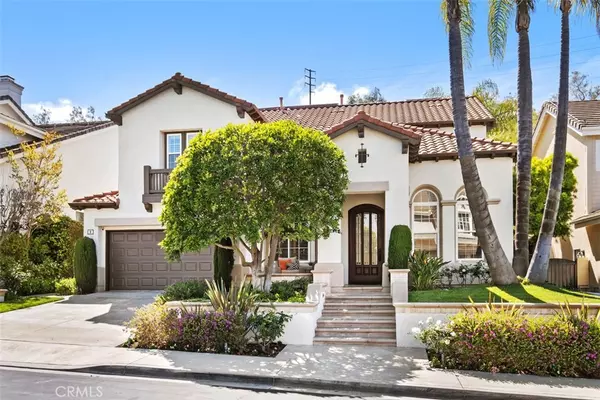For more information regarding the value of a property, please contact us for a free consultation.
9 Fawnridge Place Aliso Viejo, CA 92656
Want to know what your home might be worth? Contact us for a FREE valuation!

Our team is ready to help you sell your home for the highest possible price ASAP
Key Details
Sold Price $2,360,000
Property Type Single Family Home
Sub Type Single Family Residence
Listing Status Sold
Purchase Type For Sale
Square Footage 3,000 sqft
Price per Sqft $786
Subdivision Kensington (Kens)
MLS Listing ID OC24081460
Sold Date 05/16/24
Bedrooms 4
Full Baths 2
Half Baths 1
Condo Fees $205
Construction Status Turnkey
HOA Fees $205/mo
HOA Y/N Yes
Year Built 2000
Lot Size 5,723 Sqft
Property Description
AN UNPARALLELED MASTERPIECE PERCHED AT THE PINNACLE OF THE PRESTIGIOUS GATED COMMUNITY OF KENSINGTON ESTATES!! Proudly standing atop one of the highest points in Aliso Viejo, this magnificent residence uniquely and effortlessly blends modern sophistication with timeless elegance. Upon entering this elevated estate, you are immediately greeted by stunningly rich European Oak hardwood flooring from the Great Ocean Collection that flows seamlessly throughout the property's main floor. A gourmet chef's kitchen adorned with leathered Taj Mahal quartzite and boasting a custom pantry and cabinetry, an oversized island, a Sub-Zero refrigerator, Wolf appliances and a U-Line wine refrigerator offers open connectivity to an inviting family room featuring a custom theater-performance entertainment system and showcasing a breathtaking mosaic marble fireplace. The estate's primary level is rendered complete by its formal living and dining rooms, each of which boasts soaring cathedral ceilings, elegant recessed lighting and elaborate wainscoting, as well as a large, private main floor executive office accented with custom shelving. The home's generous master suite rests on its upper level and is highlighted by an impressive grand walk-in closet, lavish master bath with Rohl polished nickel fixtures, and private workout area with its own television and beverage cooler. All three secondary bedrooms feature ceiling fans and custom built-in closet shelving, while the luxurious secondary bath offers a Taj Mahal quartzite vanity and the convenience of a laundry chute. Classically iconic hardscaping flows throughout this estate's entertainment-ready backyard, which boasts a tranquil saltwater pool and spa, a barbeque island complete with Lynx grill, refrigerator and warming tray, a fire pit, and multiple seating areas, all nestled amidst well-manicured landscaping. Other amenities of this meticulously crafted executive estate include an epoxied 2-car garage with ample storage, tankless water heater, newer PEX piping, hot water recirculation system, and a solar heating system (OWNED). Standing as a testament to pride of ownership, this thoughtfully designed and impeccably maintained residence is simply a must-see!!
Location
State CA
County Orange
Area Av - Aliso Viejo
Interior
Interior Features Breakfast Bar, Built-in Features, Breakfast Area, Ceiling Fan(s), Crown Molding, Cathedral Ceiling(s), Central Vacuum, Separate/Formal Dining Room, Eat-in Kitchen, High Ceilings, Pantry, Paneling/Wainscoting, Stone Counters, Recessed Lighting, Storage, Wired for Sound, All Bedrooms Up, Primary Suite, Walk-In Closet(s)
Heating Central, Solar
Cooling Central Air
Flooring Carpet, Wood
Fireplaces Type Family Room, Gas
Fireplace Yes
Appliance 6 Burner Stove, Built-In Range, Barbecue, Double Oven, Dishwasher, Freezer, Disposal, Gas Oven, Gas Range, Microwave, Refrigerator, Range Hood, Tankless Water Heater, Dryer, Washer
Laundry Laundry Chute, Inside, Laundry Room
Exterior
Exterior Feature Barbecue, Fire Pit
Parking Features Driveway, Garage, Storage
Garage Spaces 2.0
Garage Description 2.0
Pool In Ground, Private, Solar Heat, Salt Water
Community Features Biking, Hiking, Sidewalks, Gated
Amenities Available Management, Security
View Y/N Yes
View Trees/Woods
Roof Type Tile
Accessibility Parking
Porch Stone
Attached Garage Yes
Total Parking Spaces 2
Private Pool Yes
Building
Lot Description Back Yard, Cul-De-Sac, Landscaped, Sprinkler System
Story 2
Entry Level Two
Foundation Slab
Sewer Public Sewer
Water Public
Architectural Style Colonial
Level or Stories Two
New Construction No
Construction Status Turnkey
Schools
Elementary Schools Canyon View
Middle Schools Don Juan Avila
High Schools Aliso Niguel
School District Capistrano Unified
Others
HOA Name Kensington
Senior Community No
Tax ID 62949225
Security Features Prewired,Carbon Monoxide Detector(s),Security Gate,Gated Community,Smoke Detector(s)
Acceptable Financing Cash, Conventional, 1031 Exchange
Green/Energy Cert Solar
Listing Terms Cash, Conventional, 1031 Exchange
Financing Cash
Special Listing Condition Standard
Read Less

Bought with Jin Zhang • Meta Realty Inc.



