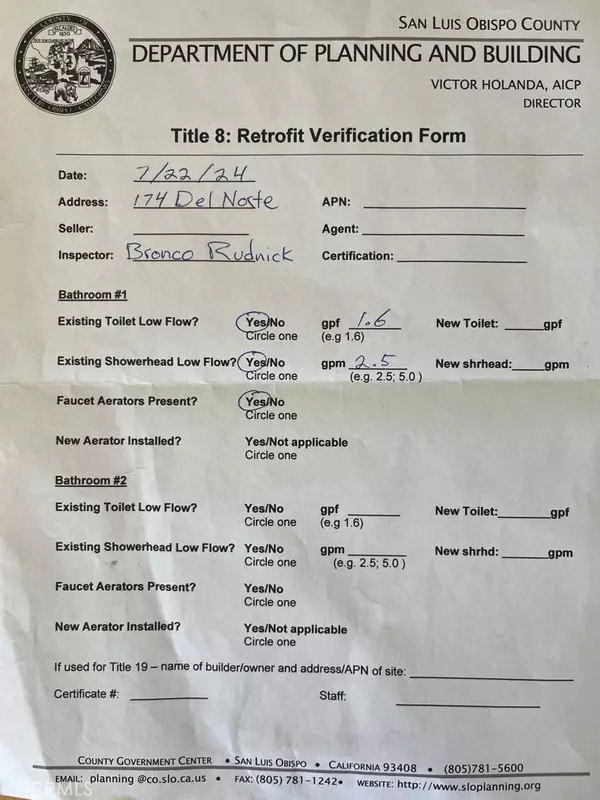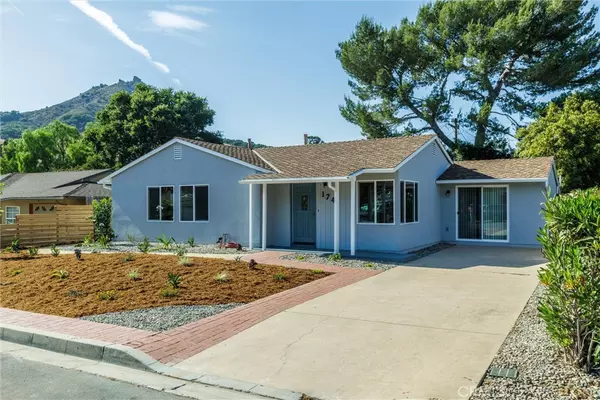For more information regarding the value of a property, please contact us for a free consultation.
174 Del Norte WAY San Luis Obispo, CA 93405
Want to know what your home might be worth? Contact us for a FREE valuation!

Our team is ready to help you sell your home for the highest possible price ASAP
Key Details
Sold Price $1,025,000
Property Type Single Family Home
Sub Type Single Family Residence
Listing Status Sold
Purchase Type For Sale
Square Footage 1,279 sqft
Price per Sqft $801
Subdivision San Luis Obispo(380)
MLS Listing ID PI24151576
Sold Date 09/04/24
Bedrooms 3
Full Baths 1
HOA Y/N No
Year Built 1953
Lot Size 6,298 Sqft
Property Description
Enjoy the soft afternoon breeze on this welcoming tree-lined street as you settle into this turn-key, one-story home. The property features great views, a dynamite location and an impeccable remodel executed to the owner's care and standards for his own home.
A centerpiece is the contemporary kitchen with soft-close cabinets and butcher-block counters; wood-look cabinets anchor the kitchen and the bright white uppers lighten and lift. The remodel also includes an on-demand water heater; updated plumbing and electrical; hand-troweled drywall; new wide-plank, water-resistant vinyl flooring in most of the house and carpet in the extra room. The converted garage features a sliding door that affords an expansive view of Cerro San Luis, the perfect visual relief that allows the outdoors into a home office or fourth bedroom. The bathroom features a pedestal sink, cast-iron Kohler shower pan, rainwater sliding door, and low-threshold shower and bench for accessibility and comfort.
An exterior laundry room expands the home's functional space. Plumbing to the laundry room was outfitted with ¾-in plumbing, in case the new owner wants to turn it into another bathroom. It is possible that the converted garage and an extra bathroom could be a separate studio dwelling (check with the city).
The exterior was updated with stucco, weep screed, gutters and extensive underground drainage. The front and side yards feature meandering DG pathways through drought-tolerate plantings with drip irrigation, all professionally installed by Dan's Landscaping; a lemon tree offers Central Coast citrus, and leaves on the Chinese pistachio tree should produce magnificent fall color. The 6,300-sq-ft lot offers stunning views of Bishop Peak and a patio for gatherings; the large lot could also accommodate an additional dwelling.
Location
State CA
County San Luis Obispo
Area Slo - San Luis Obispo
Zoning R1
Rooms
Main Level Bedrooms 3
Interior
Interior Features Ceiling Fan(s), All Bedrooms Down, Bedroom on Main Level, Main Level Primary
Heating Forced Air
Cooling None
Fireplaces Type None
Fireplace No
Appliance Dishwasher, Gas Range, High Efficiency Water Heater, Range Hood, Tankless Water Heater
Laundry Washer Hookup, Laundry Room
Exterior
Pool None
Community Features Suburban
View Y/N Yes
View Hills, Landmark, Mountain(s), Trees/Woods
Accessibility Grab Bars, Accessible Entrance
Private Pool No
Building
Lot Description Drip Irrigation/Bubblers, Front Yard, Garden, Level, Near Public Transit, Street Level
Story 1
Entry Level One
Sewer Public Sewer
Water Public
Level or Stories One
New Construction No
Schools
High Schools San Luis Obispo
School District San Luis Coastal Unified
Others
Senior Community No
Tax ID 052351025
Acceptable Financing Cash, Cash to New Loan, Conventional, Cal Vet Loan, 1031 Exchange, FHA, Fannie Mae, Freddie Mac, VA Loan
Listing Terms Cash, Cash to New Loan, Conventional, Cal Vet Loan, 1031 Exchange, FHA, Fannie Mae, Freddie Mac, VA Loan
Financing Conventional
Special Listing Condition Standard, Trust
Read Less

Bought with Jessica Burns • Keller Williams Realty Central Coast



