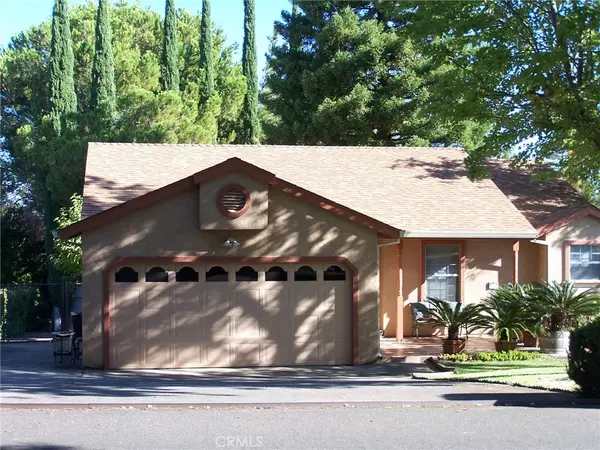For more information regarding the value of a property, please contact us for a free consultation.
517 Hillcrest AVE Oroville, CA 95966
Want to know what your home might be worth? Contact us for a FREE valuation!

Our team is ready to help you sell your home for the highest possible price ASAP
Key Details
Sold Price $359,000
Property Type Single Family Home
Sub Type Single Family Residence
Listing Status Sold
Purchase Type For Sale
Square Footage 1,092 sqft
Price per Sqft $328
MLS Listing ID OR24187129
Sold Date 10/16/24
Bedrooms 3
Full Baths 2
Condo Fees $30
Construction Status Turnkey
HOA Fees $2/ann
HOA Y/N Yes
Year Built 1991
Lot Size 10,890 Sqft
Property Description
This beautiful home is ready for it's new family! As you enter the front door this house looks like a new build with it's fresh paint and new flooring throughout. The new granite counters, new microwave, new dishwasher and pantry make this kitchen a dream to be in. You can see out to the front yard to see who is coming to visit from the kitchen window or the eating area. The vaulted ceiling in the living room is a nice surprise as is the wood burning stove to keep the cold night at bay. There is also central heating and air. The primary bedroom has it's own bathroom and there is a walk in closet. Two more bedrooms and a full bathroom are on the other side of the home for privacy. Then you walk outside the back door to an enclosed porch where Halloween and Chritmas gatherings would be WONDERFUL! As you walk out the back door to the yard you walk onto a new composit landing area that is big enough for a couple of chairs for morning coffee or evening coctails. The manicured yard has many wonderful mature trees and flowering plants. The bick paved driveway leads to the large storage building that could easily be turned into a lovely she shed! Then there is the GARAGE! This garage has been tiled with large very destinctive tile flooring which makes for easy cleanup. You will fall in love with this home the moment you go inside to come take a look quickly because everyone else will love it also!
Location
State CA
County Butte
Zoning R1
Rooms
Other Rooms Shed(s)
Main Level Bedrooms 3
Interior
Interior Features Eat-in Kitchen, Granite Counters, All Bedrooms Down
Heating Central, Wood Stove
Cooling Central Air
Fireplaces Type None
Fireplace No
Appliance Dishwasher, Electric Water Heater, Free-Standing Range, Disposal, Microwave, Refrigerator, Water Heater, Dryer, Washer
Laundry Electric Dryer Hookup, In Garage
Exterior
Parking Features Direct Access, Door-Single, Garage
Garage Spaces 2.0
Garage Description 2.0
Pool None
Community Features Foothills, Fishing, Golf, Hiking, Horse Trails, Lake, Mountainous
Utilities Available Cable Available, Electricity Connected, Phone Available, Sewer Connected, Water Connected
Amenities Available Pets Allowed
View Y/N No
View None
Roof Type Composition,Shingle
Porch Open, Patio
Attached Garage Yes
Total Parking Spaces 2
Private Pool No
Building
Lot Description 0-1 Unit/Acre, Back Yard, Front Yard, Lawn, Sprinkler System
Story 1
Entry Level One
Sewer Public Sewer
Water Public
Architectural Style Contemporary
Level or Stories One
Additional Building Shed(s)
New Construction No
Construction Status Turnkey
Schools
School District Oroville Union
Others
HOA Name KREHOA
Senior Community No
Tax ID 069550006000
Security Features Carbon Monoxide Detector(s),Smoke Detector(s)
Acceptable Financing Cash, Cash to New Loan
Horse Feature Riding Trail
Listing Terms Cash, Cash to New Loan
Financing Cash to New Loan
Special Listing Condition Standard
Read Less

Bought with Ally Gibson • Rancho Chico Real Estate



