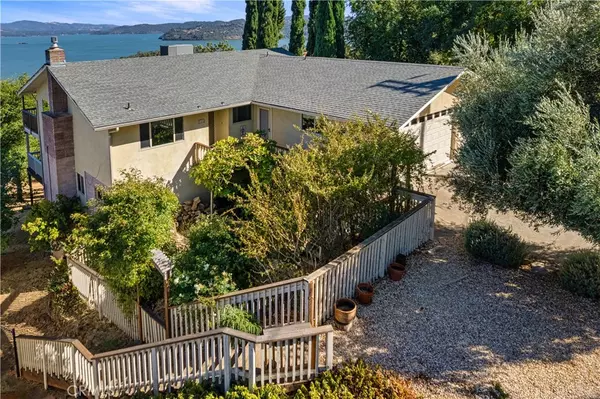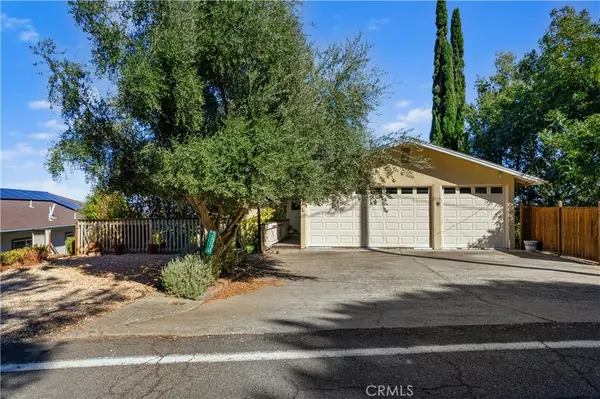For more information regarding the value of a property, please contact us for a free consultation.
3584 Knob Cone DR Kelseyville, CA 95451
Want to know what your home might be worth? Contact us for a FREE valuation!

Our team is ready to help you sell your home for the highest possible price ASAP
Key Details
Sold Price $475,000
Property Type Single Family Home
Sub Type Single Family Residence
Listing Status Sold
Purchase Type For Sale
Square Footage 2,293 sqft
Price per Sqft $207
MLS Listing ID LC24205489
Sold Date 11/26/24
Bedrooms 5
Full Baths 3
Condo Fees $435
Construction Status Turnkey
HOA Fees $36/ann
HOA Y/N Yes
Year Built 1970
Lot Size 8,276 Sqft
Property Description
Welcome home to this beautiful 5-bedroom, 3-bath multi-family lakeview home! Featuring a 3-car garage, workshop, and two additional adjacent lots included in the sale, this property offers back decks that span the length of the home, providing panoramic views of Clear Lake. Upon entering, you'll be greeted by engineered wood flooring, expansive windows, and a gas fireplace. The open layout from the living room to the kitchen draws you to the back deck, where you can enjoy the stunning lake views. In the kitchen, you'll find custom cabinets with ample storage, stainless steel appliances, a double oven, Caesarstone quartz counters, and an island with a gas range. Enjoy hosting all your meals with a view! Down the hall is your primary suite, where you can step out onto your deck to enjoy the sunsets. The primary bathroom is equipped with comfort features, including a walk-in shower, comfort-height toilets, and stone quartz counters. The main level also includes the second full bathroom with a shower-tub combo and an additional bedroom, with easy access to the large 3-car garage. Descend the hardwood staircase to your second unit or living area. Here, you'll find three more bedrooms, a third full bathroom, a guest bathroom, and a spacious family room. Each level has its own electric meter, heating and cooling system, expansive deck, and stunning views. The second floor also boasts a large laundry room with separate access for each level. The property is workshop-ready for any project you have in mind and includes two additional adjacent lots, providing ample space and potential for future development. Located a short distance from Konocti Harbor Resort and local wineries, this home offers the perfect blend of tranquility and convenience.
Location
State CA
County Lake
Area Lcrw - Riviera West
Zoning R1
Rooms
Main Level Bedrooms 2
Interior
Interior Features Balcony, Ceiling Fan(s), Separate/Formal Dining Room, In-Law Floorplan, Living Room Deck Attached, Quartz Counters, Bedroom on Main Level, Main Level Primary, Primary Suite
Heating Central, Heat Pump
Cooling Central Air, Heat Pump
Flooring Carpet, Wood
Fireplaces Type Living Room
Fireplace Yes
Appliance 6 Burner Stove, Double Oven, Dishwasher, Disposal, Microwave, Propane Cooktop, Refrigerator, Water Heater
Laundry Laundry Room
Exterior
Parking Features Garage Faces Front, Uncovered
Garage Spaces 2.0
Garage Description 2.0
Fence Good Condition
Pool None, Association
Community Features Biking, Dog Park, Foothills, Golf, Hiking, Hunting, Lake, Mountainous, Near National Forest, Rural, Water Sports, Fishing
Utilities Available Cable Available, Electricity Connected, Natural Gas Not Available, Propane, Water Connected
Amenities Available Call for Rules, Clubhouse, Dock, Management, Outdoor Cooking Area, Barbecue, Picnic Area, Pool
Waterfront Description Lake Privileges
View Y/N Yes
View Hills, Lake, Mountain(s), Panoramic, Trees/Woods, Water
Roof Type Composition
Porch Covered, Deck, Front Porch, Porch
Attached Garage Yes
Total Parking Spaces 2
Private Pool No
Building
Lot Description Back Yard, Sloped Down, Front Yard, Gentle Sloping
Story 2
Entry Level Two
Sewer Septic Tank
Water Public
Architectural Style Traditional
Level or Stories Two
New Construction No
Construction Status Turnkey
Schools
School District Kelseyville Unified
Others
HOA Name Riviera West HOA
Senior Community No
Tax ID 045061100000
Acceptable Financing Cash, Conventional
Listing Terms Cash, Conventional
Financing Conventional
Special Listing Condition Standard
Read Less

Bought with Robert Davis • Century 21 Epic-Clearlake



