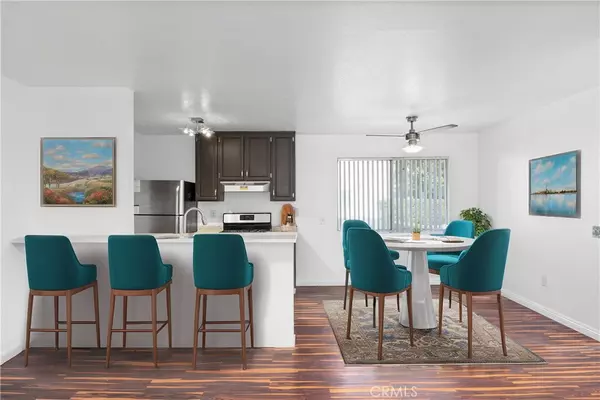For more information regarding the value of a property, please contact us for a free consultation.
1080 Cabrillo Park DR #B Santa Ana, CA 92701
Want to know what your home might be worth? Contact us for a FREE valuation!

Our team is ready to help you sell your home for the highest possible price ASAP
Key Details
Sold Price $450,000
Property Type Condo
Sub Type Condominium
Listing Status Sold
Purchase Type For Sale
Square Footage 691 sqft
Price per Sqft $651
MLS Listing ID IG24205230
Sold Date 12/06/24
Bedrooms 1
Full Baths 1
Condo Fees $385
Construction Status Updated/Remodeled,Turnkey
HOA Fees $385/mo
HOA Y/N Yes
Year Built 1972
Property Description
Welcome to this beautifully FULLY UPGRADED, END UNIT 1-bedroom, 1-bath condo that offers a perfect blend of comfort, convenience, and easy living. This turnkey home has been thoughtfully updated, making it an ideal choice for those seeking a move-in-ready property. One of the standout features of this condo is its private downstairs patio courtyard with a BBQ Grill, offering a peaceful retreat perfect for relaxing, gardening, or enjoying outdoor meals with a built in counter for big buffets for friends and family. The courtyard seamlessly extends your living space, with an spacious storage, creating an inviting atmosphere for both you and your guests. Inside, you'll appreciate the fresh upgrades throughout, with beautiful woodlike flooring providing a modern and stylish touch. The open-concept layout combines the living area with recessed lighting, dining area with ceiling fan, and kitchen area with stainless steel appliances and a counter bar, all with central air conditioned ensuring a spacious and comfortable environment for daily living. The bedroom is a tranquil space with ample natural light and a beautiful Chandelier and custom walk in closet with jewerly drawer, the bathroom features modern finishes, completing this home's fresh appeal. The Homeowners Association (HOA) includes a range of impressive amenities to enhance your lifestyle. Enjoy the community pool, spa, BBQ and picnic area, gym, and clubhouse, all designed to help you relax and socialize without leaving the comfort of your neighborhood. Whether you're lounging by the pool on a sunny afternoon, unwinding in the spa, or hosting a barbecue with friends, these amenities add extra value to your living experience. Location is another key highlight. This condo is conveniently situated near both the 55 and 5 freeways, making commuting and travel a breeze. You're also just a short drive away from popular attractions such as the Santa Ana Zoo and Disneyland, offering endless opportunities for fun and entertainment. With its desirable features, low-maintenance lifestyle, and prime location, this condo is a must-see. Don't miss your chance to call this upgraded, turnkey home your own!
Location
State CA
County Orange
Area 70 - Santa Ana North Of First
Rooms
Other Rooms Storage
Main Level Bedrooms 1
Interior
Interior Features Breakfast Bar, Breakfast Area, Ceiling Fan(s), Separate/Formal Dining Room, Open Floorplan, Recessed Lighting, Storage, Unfurnished, Unfinished Walls, Bar, Walk-In Closet(s)
Heating Natural Gas
Cooling Central Air, Electric, ENERGY STAR Qualified Equipment, Gas, High Efficiency
Flooring Laminate, Tile
Fireplaces Type None
Fireplace No
Appliance Built-In Range, Barbecue, Convection Oven, Dishwasher, Microwave, Refrigerator, Self Cleaning Oven
Laundry Common Area
Exterior
Exterior Feature Barbecue
Parking Features Assigned, Asphalt, Concrete, Covered, Guest, On Site, Permit Required
Carport Spaces 1
Fence Wood
Pool Association
Community Features Biking, Curbs, Dog Park, Hiking, Lake, Street Lights, Suburban, Park
Utilities Available Cable Available, Electricity Available, Natural Gas Connected, Phone Available, Water Connected
Amenities Available Clubhouse, Fitness Center, Outdoor Cooking Area, Barbecue, Other, Picnic Area, Pets Not Allowed, Pool, Pet Restrictions, Spa/Hot Tub, Water
View Y/N No
View None
Roof Type Common Roof
Accessibility Parking
Porch Patio
Total Parking Spaces 2
Private Pool No
Building
Lot Description Front Yard, No Landscaping, Near Park, Yard
Story 1
Entry Level One
Sewer Unknown
Water Other
Architectural Style Contemporary
Level or Stories One
Additional Building Storage
New Construction No
Construction Status Updated/Remodeled,Turnkey
Schools
Elementary Schools Guin Foss
Middle Schools Columbus
High Schools Foothill
School District Tustin Unified
Others
HOA Name Redwoods HOA
HOA Fee Include Pest Control
Senior Community No
Tax ID 93177698
Security Features Carbon Monoxide Detector(s),Fire Detection System,Smoke Detector(s),Security Guard
Acceptable Financing Cash, Conventional, FHA
Listing Terms Cash, Conventional, FHA
Financing FHA
Special Listing Condition Standard
Read Less

Bought with Veronica Ivy • HomeSmart, Evergreen Realty



