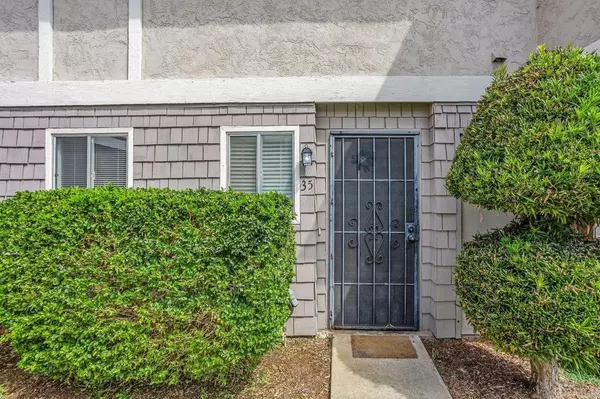For more information regarding the value of a property, please contact us for a free consultation.
2112 E Vista WAY #35 Vista, CA 92084
Want to know what your home might be worth? Contact us for a FREE valuation!

Our team is ready to help you sell your home for the highest possible price ASAP
Key Details
Sold Price $430,000
Property Type Condo
Sub Type Condominium
Listing Status Sold
Purchase Type For Sale
Square Footage 1,056 sqft
Price per Sqft $407
Subdivision Vista Ladera R2 (Vl)
MLS Listing ID NDP2408489
Sold Date 12/06/24
Bedrooms 1
Full Baths 1
Half Baths 1
Condo Fees $373
Construction Status Turnkey
HOA Fees $373/mo
HOA Y/N Yes
Year Built 1980
Lot Size 2.747 Acres
Lot Dimensions Assessor
Property Description
Seller will carry the loan with 10% or more down payment at 5% interest for 10 years amortized over 30 years. One bedroom, 1.5 baths, two story condos, townhouse style end unit, 1056 Sq Ft, with many recent upgrades. Located across from pool & spa. Kitchen has new stainless appliances, including stainless steel sink, garbage disposal, gas 5 burner stove with griddle, stainless 4 door refrigerator with ice maker, new dishwasher & newer microwave. Large living room & dining area with tiled floors. Sliding doors to back fenced patio, ready for your garden in side yard. Half bath downstairs & large master suite upstairs with full bath, walk in closet & large laundry room with cabinets & floor to ceiling shelves. New dryer & newer washing machine are included. Brand new forced air natural gas heat & 3.5 year old gas water heater. Some view from upstairs bedroom. Condo has a one car garage with electric opener & one assigned parking space #35. HOA fee covers roof, exterior termite, dry rot & fungus, exterior building maintenance, front yard maintenance, pool & spa. Shows great!
Location
State CA
County San Diego
Area 92084 - Vista
Building/Complex Name Vista Ladera
Zoning R-1
Interior
Interior Features Ceiling Fan(s), Recessed Lighting, Tile Counters, All Bedrooms Up, Walk-In Closet(s)
Heating Central, Forced Air, Natural Gas
Cooling None
Flooring Carpet, Tile
Fireplaces Type None
Fireplace No
Appliance Dishwasher, Gas Cooking, Disposal, Gas Range, Gas Water Heater, Ice Maker, Microwave, Refrigerator, Self Cleaning Oven, Dryer, Washer
Laundry Washer Hookup, Electric Dryer Hookup, Gas Dryer Hookup, Inside, Upper Level
Exterior
Exterior Feature Lighting
Parking Features Assigned, Door-Single, Garage Faces Front, Garage, Garage Door Opener, One Space
Garage Spaces 1.0
Garage Description 1.0
Fence Wood
Pool Community, Fenced, In Ground, Association
Community Features Suburban, Sidewalks, Pool
Utilities Available Cable Available, Electricity Connected
Amenities Available Maintenance Front Yard, Pool, Pet Restrictions, Pets Allowed, Spa/Hot Tub, Trash
View Y/N Yes
View City Lights, Courtyard, Hills, Mountain(s), Pool
Roof Type Composition,Shingle
Porch Concrete, Patio
Attached Garage No
Total Parking Spaces 2
Private Pool No
Building
Lot Description Lot Over 40000 Sqft, Landscaped, Near Public Transit, Sprinkler System
Faces Southwest
Story 2
Entry Level Two
Foundation Concrete Perimeter
Sewer Public Sewer
Water Private
Architectural Style Craftsman, Patio Home
Level or Stories Two
New Construction No
Construction Status Turnkey
Schools
Elementary Schools Roosevelt
Middle Schools Mission
High Schools Vista
School District Vista Unified
Others
HOA Name Vista Ladera
Senior Community No
Tax ID 1711922935
Security Features Carbon Monoxide Detector(s),Smoke Detector(s)
Acceptable Financing Owner Will Carry
Listing Terms Owner Will Carry
Financing Seller Financing
Special Listing Condition Standard
Read Less

Bought with Daryl Meddings • Platinum Living Realty



