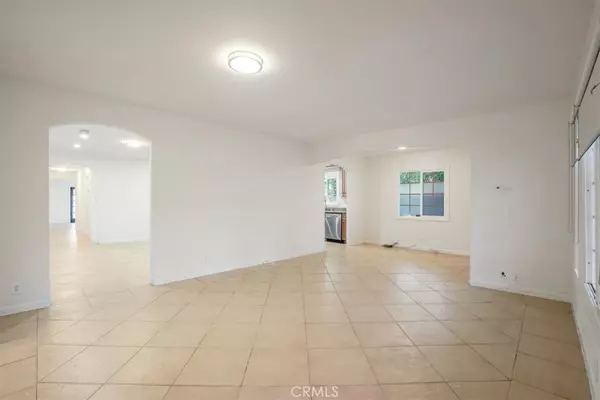For more information regarding the value of a property, please contact us for a free consultation.
14926 Kittridge ST Van Nuys, CA 91405
Want to know what your home might be worth? Contact us for a FREE valuation!

Our team is ready to help you sell your home for the highest possible price ASAP
Key Details
Sold Price $1,300,000
Property Type Single Family Home
Sub Type Single Family Residence
Listing Status Sold
Purchase Type For Sale
Square Footage 2,426 sqft
Price per Sqft $535
MLS Listing ID IG25018234
Sold Date 03/25/25
Bedrooms 5
Full Baths 3
HOA Y/N No
Year Built 1950
Lot Size 10,254 Sqft
Property Sub-Type Single Family Residence
Property Description
Welcome to this beautiful five-bedroom, three-bathroom home, perfectly designed for buyers looking for space and comfort. Situated in an established neighborhood, this property offers privacy and an abundance of features to suit all your needs. The long driveway provides ample parking behind the security gate, while the two-car garage ensures convenient storage and parking. Inside, the updated kitchen is a chef's dream, featuring newer cabinets, high-quality appliances, and elegant granite countertops. The home boasts tile flooring throughout, offering a seamless flow and easy maintenance. Designed for functionality and comfort, the home includes dual water heaters to ensure reliable hot water for the entire household. The expansive primary suite features a separate tub and shower, providing a luxurious retreat for relaxation. The large lot offers the perfect opportunity to possibly add an ADU which would be ideal for guests, extended family, or even rental income. Enjoy outdoor entertaining with the built-in grilling station on the concrete patio, offering an excellent space for barbecues and gatherings. Don't miss out on this fantastic opportunity to own a spacious, updated home with all the amenities you need and the potential to make it your own. Schedule a tour today!
Location
State CA
County Los Angeles
Area Vn - Van Nuys
Zoning LAR1
Rooms
Main Level Bedrooms 5
Interior
Interior Features Breakfast Bar, Separate/Formal Dining Room, Granite Counters, Open Floorplan, All Bedrooms Down, Bedroom on Main Level, Main Level Primary, Walk-In Closet(s)
Heating Central, Natural Gas
Cooling Central Air, Electric
Flooring Tile
Fireplaces Type None
Fireplace No
Appliance Dishwasher, Gas Oven, Gas Range, Microwave, Water Heater
Laundry Washer Hookup, Electric Dryer Hookup, Inside
Exterior
Parking Features Concrete, Door-Multi, Direct Access, Driveway, Driveway Up Slope From Street, Garage, Garage Faces Side
Garage Spaces 2.0
Garage Description 2.0
Fence Average Condition, Block, Wood
Pool None
Community Features Curbs, Gutter(s), Street Lights, Sidewalks
Utilities Available Electricity Connected, Natural Gas Connected, Sewer Connected, Water Connected
View Y/N No
View None
Roof Type Tile
Accessibility No Stairs, Accessible Doors
Porch Rear Porch, Concrete, Covered, Front Porch, Patio
Total Parking Spaces 2
Private Pool No
Building
Lot Description Back Yard, Front Yard, Near Public Transit, Rectangular Lot
Story 1
Entry Level One
Foundation Concrete Perimeter
Sewer Public Sewer
Water Public
Architectural Style Contemporary
Level or Stories One
New Construction No
Schools
School District Los Angeles Unified
Others
Senior Community No
Tax ID 2235016021
Security Features Carbon Monoxide Detector(s),Smoke Detector(s)
Acceptable Financing Submit
Listing Terms Submit
Financing Conventional
Special Listing Condition Standard
Read Less

Bought with Nick Babayan Ashby & Graff
GET MORE INFORMATION




