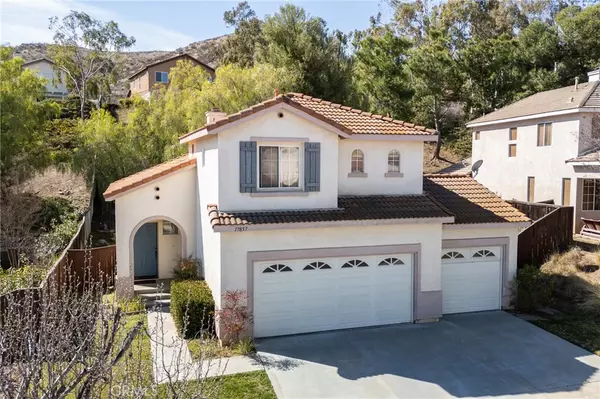For more information regarding the value of a property, please contact us for a free consultation.
17857 Park Vista CT Riverside, CA 92503
Want to know what your home might be worth? Contact us for a FREE valuation!

Our team is ready to help you sell your home for the highest possible price ASAP
Key Details
Sold Price $650,000
Property Type Single Family Home
Sub Type Single Family Residence
Listing Status Sold
Purchase Type For Sale
Square Footage 1,445 sqft
Price per Sqft $449
MLS Listing ID SW25039212
Sold Date 03/27/25
Bedrooms 3
Full Baths 2
Half Baths 1
HOA Fees $113/mo
HOA Y/N Yes
Year Built 1999
Lot Size 0.270 Acres
Property Sub-Type Single Family Residence
Property Description
Located in the heart of Lake Hills, this 3-bedroom, 3-bath home offers a great opportunity to make it your own. A standout feature is the three-car garage, providing extra space for parking, storage, or a small workshop. Inside, the home has a comfortable layout with a living room, a family kitchen with a center island, and well-proportioned bedrooms. Nearby, Mount Rubidoux Park offers scenic hiking trails with panoramic views, while Riverside Plaza provides a variety of shopping and dining options. Residents can also explore the California Citrus State Historic Park to learn about the region's citrus heritage or enjoy a nostalgic night at the Van Buren Drive-In Theater, one of Southern California's last remaining drive-ins. With its prime location and potential, this home presents an excellent opportunity for buyers looking to settle in Lake Hills.
Location
State CA
County Riverside
Area 252 - Riverside
Zoning R-4
Interior
Interior Features Ceiling Fan(s), Cathedral Ceiling(s), Separate/Formal Dining Room, High Ceilings, Open Floorplan, Pantry, Recessed Lighting, Tile Counters, All Bedrooms Up
Heating Central
Cooling Central Air
Flooring Carpet, Tile
Fireplaces Type Gas, Living Room
Fireplace Yes
Appliance Gas Range, Microwave
Laundry Laundry Room
Exterior
Parking Features Direct Access, Garage Faces Front, Garage
Garage Spaces 3.0
Garage Description 3.0
Pool None
Community Features Biking, Curbs, Foothills, Hiking, Lake, Park, Storm Drain(s), Street Lights, Sidewalks
Utilities Available Electricity Connected, Natural Gas Connected, Phone Connected, Sewer Connected, Water Connected
Amenities Available Playground
View Y/N Yes
View Hills, Neighborhood
Roof Type Concrete
Porch Covered, Front Porch, Open, Patio
Total Parking Spaces 3
Private Pool No
Building
Lot Description 0-1 Unit/Acre, Back Yard, Cul-De-Sac, Front Yard
Faces East
Story 2
Entry Level Two
Foundation Slab
Sewer Public Sewer
Water Public
Level or Stories Two
New Construction No
Schools
High Schools Hillcrest
School District Alvord Unified
Others
HOA Name Lake Hills
Senior Community No
Tax ID 140140014
Security Features Carbon Monoxide Detector(s),Smoke Detector(s)
Acceptable Financing Cash, Conventional, FHA, VA Loan
Listing Terms Cash, Conventional, FHA, VA Loan
Financing FHA
Special Listing Condition Standard
Read Less

Bought with Mark Ayoub Arbor Real Estate
GET MORE INFORMATION




