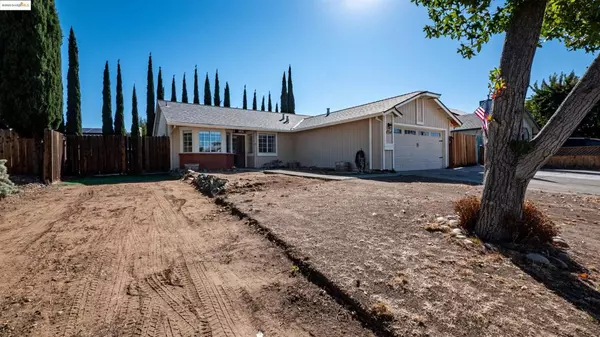For more information regarding the value of a property, please contact us for a free consultation.
4334 Redwood Dr Oakley, CA 94561
Want to know what your home might be worth? Contact us for a FREE valuation!

Our team is ready to help you sell your home for the highest possible price ASAP
Key Details
Sold Price $556,000
Property Type Single Family Home
Sub Type Single Family Residence
Listing Status Sold
Purchase Type For Sale
Square Footage 1,238 sqft
Price per Sqft $449
Subdivision Oakley
MLS Listing ID 41114222
Sold Date 11/13/25
Bedrooms 3
Full Baths 2
HOA Y/N No
Year Built 1985
Lot Size 6,699 Sqft
Property Sub-Type Single Family Residence
Property Description
Open Sunday, 10/12 from 1 to 4. Sweet, Single Story Cottage Just Waiting for a New Owner! 3 Bedroom, 2 Bath Home on a Large Lot. Living Room has a Vaulted Ceiling and Cozy Fireplace. The Eat-In Kitchen features Granite Counters, Painted Cabinets, Breakfast Bar and a Sunny Garden Window. Roof is Newer (5-6 years) and there are Dual Pane Windows. Add your creative touches to this home needing a bit of TLC and bring your Landscaping ideas! The big Backyard has a Patio and the Pergola stays. Need a place for your Boat or RV? This one has it. Located Near Shopping, Freeway and just Minutes to BART!
Location
State CA
County Contra Costa
Interior
Interior Features Breakfast Bar, Breakfast Area, Eat-in Kitchen
Cooling Central Air
Flooring Carpet, Laminate
Fireplaces Type Living Room, Wood Burning
Fireplace Yes
Appliance Gas Water Heater
Exterior
Parking Features Garage, RV Access/Parking
Garage Spaces 2.0
Garage Description 2.0
Pool None
Porch Patio
Total Parking Spaces 2
Private Pool No
Building
Lot Description Back Yard, Front Yard, Garden, Street Level, Yard
Story One
Entry Level One
Foundation Slab
Sewer Public Sewer
Architectural Style Cottage
Level or Stories One
New Construction No
Others
Tax ID 0355521022
Acceptable Financing Conventional, 1031 Exchange, FHA, VA Loan
Listing Terms Conventional, 1031 Exchange, FHA, VA Loan
Financing Conventional
Read Less

Bought with Nick Lorusso Merrill Signature Properties
GET MORE INFORMATION




