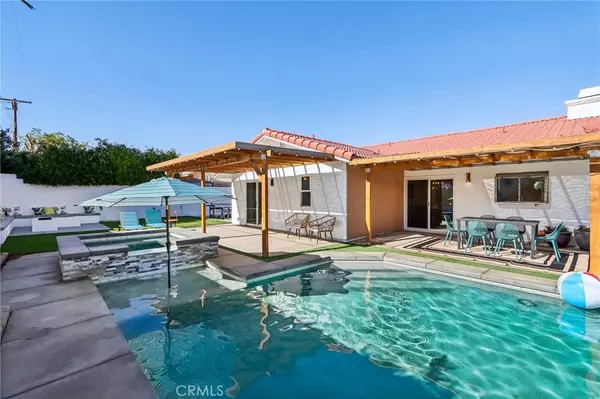79351 Bowden DR Bermuda Dunes, CA 92203
UPDATED:
01/14/2025 01:13 AM
Key Details
Property Type Single Family Home
Sub Type Single Family Residence
Listing Status Active
Purchase Type For Sale
Square Footage 1,761 sqft
Price per Sqft $453
MLS Listing ID SR25006404
Bedrooms 3
Full Baths 2
Construction Status Updated/Remodeled,Turnkey
HOA Y/N No
Year Built 1986
Lot Size 8,276 Sqft
Property Description
Location
State CA
County Riverside
Area 312 - Bermuda Dunes, Myoma
Zoning R-1
Rooms
Main Level Bedrooms 3
Interior
Interior Features Beamed Ceilings, Ceiling Fan(s), Cathedral Ceiling(s), Separate/Formal Dining Room, Furnished, High Ceilings, Open Floorplan, Pantry, Quartz Counters, Stone Counters, Recessed Lighting, All Bedrooms Down, Bedroom on Main Level, Entrance Foyer, Main Level Primary, Primary Suite, Walk-In Pantry, Walk-In Closet(s)
Heating Central, Natural Gas
Cooling Central Air, Electric, ENERGY STAR Qualified Equipment
Flooring Laminate, Tile
Fireplaces Type Gas, Gas Starter, Living Room, Wood Burning
Inclusions Furnishings negotiable
Fireplace Yes
Appliance Dishwasher, ENERGY STAR Qualified Appliances, Gas Oven, Gas Range, Gas Water Heater, Microwave, Refrigerator, Vented Exhaust Fan, Water To Refrigerator, Water Heater, Dryer, Washer
Laundry Washer Hookup, Electric Dryer Hookup, Gas Dryer Hookup, In Garage
Exterior
Exterior Feature Lighting, Misting System
Parking Features Door-Multi, Direct Access, Driveway Level, Driveway, Garage Faces Front, Garage, Garage Door Opener, RV Potential, RV Gated, RV Access/Parking
Garage Spaces 2.0
Garage Description 2.0
Fence Block, Excellent Condition, Good Condition
Pool Gunite, Gas Heat, Heated, In Ground, Permits, Private
Community Features Suburban
Utilities Available Cable Available, Cable Connected, Electricity Available, Electricity Connected, Natural Gas Available, Natural Gas Connected, Phone Available, Phone Connected, Sewer Not Available, Water Available, Water Connected
View Y/N Yes
View Hills, Pool
Roof Type Clay,Spanish Tile,Tile
Accessibility No Stairs, Accessible Doors, Accessible Entrance
Porch Concrete, Covered, Patio
Attached Garage Yes
Total Parking Spaces 2
Private Pool Yes
Building
Lot Description Back Yard, Desert Front, Front Yard, Sprinklers In Rear, Sprinklers In Front, Level, Rectangular Lot, Sprinklers Timer, Sprinkler System, Street Level, Yard
Dwelling Type House
Faces North
Story 1
Entry Level One
Foundation Slab
Sewer Septic Type Unknown
Water Public
Architectural Style Contemporary, Mediterranean, Spanish
Level or Stories One
New Construction No
Construction Status Updated/Remodeled,Turnkey
Schools
Elementary Schools James Monroe
Middle Schools Colonel Mitchell
High Schools Palm Desert
School District Desert Sands Unified
Others
Senior Community No
Tax ID 607322011
Security Features Carbon Monoxide Detector(s),Smoke Detector(s)
Acceptable Financing Cash, Cash to New Loan
Listing Terms Cash, Cash to New Loan
Special Listing Condition Standard




