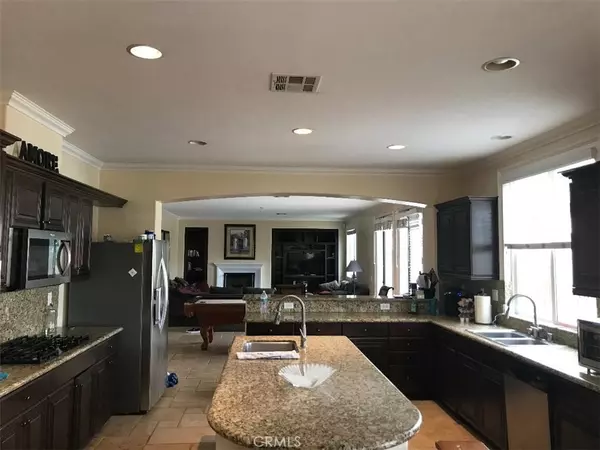For more information regarding the value of a property, please contact us for a free consultation.
4667 Ridge Point WAY Jurupa Valley, CA 92509
Want to know what your home might be worth? Contact us for a FREE valuation!

Our team is ready to help you sell your home for the highest possible price ASAP
Key Details
Sold Price $760,000
Property Type Single Family Home
Sub Type Single Family Residence
Listing Status Sold
Purchase Type For Sale
Square Footage 4,680 sqft
Price per Sqft $162
MLS Listing ID IV19012021
Sold Date 10/16/19
Bedrooms 7
Full Baths 5
Half Baths 1
Condo Fees $150
HOA Fees $150/mo
HOA Y/N Yes
Year Built 2006
Lot Size 0.460 Acres
Property Description
Griffin Home in exclusive Sunset Ridge. This home has everything you could want. Pool, Spa, View, Guesthouse, RV Parking, 4 car garage, downstairs bedroom and full bath, open and bright kitchen with huge island with additional sink, large family room with pool table French doors that lead to back yard. Double balconies off master and guest bedroom. Tons of decorator upgrades all travertine and wood/laminate flooring. Dark cabinetry with additional cabinetry in hallway and master bath. Huge walk in closet with built in shelving in master. Oversized tub and separate shower. Crown molding in all rooms all windows incased. Pleasant neutral colors throughout. Rod Iron staircase. For an added plus, there is also Solar which drastically reduces the Electric Bill!This is truly a must see. Located very close to freeway access. Great public schools within walking distance, Theaters and shopping nearby and all tucked away on a 1/2 acre lot in a gated community. Start your day with a morning hike up any of the mountains surrounding you and end your day with a glass of wine on your balcony overlooking the city lights.
Location
State CA
County Riverside
Area 251 - Jurupa Valley
Zoning R-A
Rooms
Other Rooms Guest House
Main Level Bedrooms 1
Interior
Interior Features Built-in Features, Balcony, Crown Molding, Cathedral Ceiling(s), Granite Counters, Open Floorplan, Pantry, Recessed Lighting, Bedroom on Main Level, Entrance Foyer, Walk-In Closet(s)
Heating Central
Cooling Central Air, Dual
Flooring Laminate, Tile
Fireplaces Type Family Room, Living Room, Master Bedroom
Fireplace Yes
Appliance Double Oven, Dishwasher, Disposal, Microwave, Self Cleaning Oven, Trash Compactor
Laundry Laundry Room
Exterior
Parking Features Driveway, Garage, Garage Door Opener, RV Access/Parking
Garage Spaces 4.0
Garage Description 4.0
Fence Block, Wrought Iron
Pool In Ground, Private
Community Features Curbs, Street Lights, Sidewalks
Utilities Available Electricity Connected
Amenities Available Maintenance Grounds
View Y/N Yes
View City Lights, Park/Greenbelt, Mountain(s)
Attached Garage Yes
Total Parking Spaces 4
Private Pool Yes
Building
Lot Description Back Yard, Front Yard, Lawn, Landscaped
Story 2
Entry Level Two
Sewer Public Sewer
Water Public
Level or Stories Two
Additional Building Guest House
New Construction No
Schools
School District Jurupa Unified
Others
HOA Name Weldon Brown
Senior Community No
Tax ID 183500001
Acceptable Financing Cash, Conventional, FHA, Submit, VA Loan
Listing Terms Cash, Conventional, FHA, Submit, VA Loan
Financing Conventional
Special Listing Condition Standard
Read Less

Bought with VANESSA PAPPILLI • REALTY 2000



