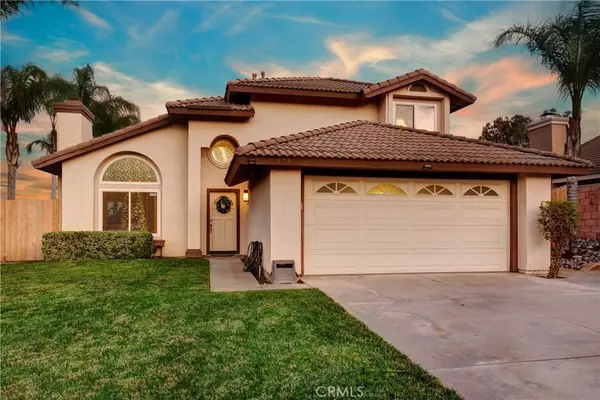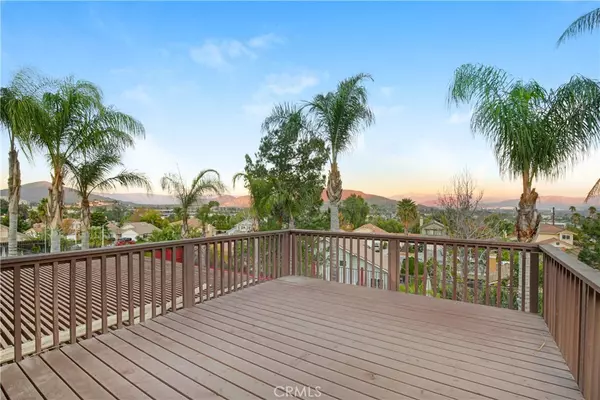For more information regarding the value of a property, please contact us for a free consultation.
4154 Shellicia CIR Jurupa Valley, CA 92509
Want to know what your home might be worth? Contact us for a FREE valuation!

Our team is ready to help you sell your home for the highest possible price ASAP
Key Details
Sold Price $440,000
Property Type Single Family Home
Sub Type Single Family Residence
Listing Status Sold
Purchase Type For Sale
Square Footage 1,800 sqft
Price per Sqft $244
MLS Listing ID OC19278461
Sold Date 01/03/20
Bedrooms 4
Full Baths 3
Construction Status Updated/Remodeled
HOA Y/N No
Year Built 1992
Lot Size 7,405 Sqft
Property Description
MUST SEE Home On Top of the Hill With Amazing Panoramic Views of the City and Mountains! Set on a Private Cul De Sac Street, This Home Beckons You Inside! As soon as you enter, you'll appreciate the high ceilings and ample living room with fireplace to warm your winter nights. You will also notice the Newer Windows and Sliding Doors Throughout, Clean carpet, and Fresh Coats of Paint. The Upgraded Kitchen features Granite Counter Tops, Stainless Steel Appliances, Newer Cabinetry and Quality Fixtures. Freshly painted downstairs bathroom with ground floor bedroom are ready for you to move in. Your entertaining center is just around the corner - a family room that opens to the kitchen with sliding doors opening to an expansive backyard. Take in the private fenced in backyard that over looks the city lights and gorgeous mountain ranges. Just think of the BBQs and entertaining for your guests. Go up the meandering staircase and be immediately impressed by The Master Suite has a Master Bathroom and Balcony that opens and overlooks picturesque views! The Master Suite also has an attached retreat/office/loft/nursery living space that could double as an additional bedroom conversion. Two spacious additional bedrooms with ceiling fans share a conjoining Jack and Jill bathroom. 2 Car Attached Garage and RV Side Parking behind gate are available for all your toys. Call For Your Private Tour Now Before This Home is Sold!
Location
State CA
County Riverside
Area 251 - Jurupa Valley
Zoning R-1
Rooms
Main Level Bedrooms 1
Interior
Interior Features Balcony, Breakfast Area, Block Walls, Ceiling Fan(s), Cathedral Ceiling(s), Eat-in Kitchen, Granite Counters, In-Law Floorplan, Laminate Counters, Recessed Lighting, Bedroom on Main Level, Jack and Jill Bath
Heating Central
Cooling Central Air
Flooring Carpet, Tile
Fireplaces Type Family Room, Gas, Living Room
Fireplace Yes
Appliance Convection Oven, Dishwasher, Electric Oven, Electric Range, Freezer, Gas Range, Refrigerator, Vented Exhaust Fan
Laundry Washer Hookup, Electric Dryer Hookup, Inside, In Garage
Exterior
Parking Features Boat, Direct Access, Door-Single, Garage Faces Front, Garage, RV Potential, RV Gated, RV Access/Parking
Garage Spaces 2.0
Garage Description 2.0
Fence Block, Good Condition
Pool None
Community Features Curbs, Foothills, Gutter(s), Street Lights, Suburban, Sidewalks
Utilities Available Cable Connected, Electricity Connected, Phone Connected, Sewer Connected, Underground Utilities, Water Connected
View Y/N Yes
View City Lights, Hills, Mountain(s), Neighborhood, Panoramic
Roof Type Spanish Tile
Accessibility Accessible Entrance
Porch Rear Porch, Concrete, Covered, Patio, Porch
Attached Garage Yes
Total Parking Spaces 4
Private Pool No
Building
Lot Description Back Yard, Cul-De-Sac, Front Yard, Yard
Story 2
Entry Level Two
Foundation Slab
Sewer Public Sewer
Water Public
Architectural Style Custom
Level or Stories Two
New Construction No
Construction Status Updated/Remodeled
Schools
School District Jurupa Unified
Others
Senior Community No
Tax ID 182463015
Security Features Carbon Monoxide Detector(s),Fire Detection System,Smoke Detector(s)
Acceptable Financing Cash, Cash to New Loan, Conventional, Cal Vet Loan, FHA, Fannie Mae, Submit, VA Loan
Listing Terms Cash, Cash to New Loan, Conventional, Cal Vet Loan, FHA, Fannie Mae, Submit, VA Loan
Financing Cash
Special Listing Condition Standard
Read Less

Bought with DEBBIE HEMPHILL • CENTURY 21 KING



