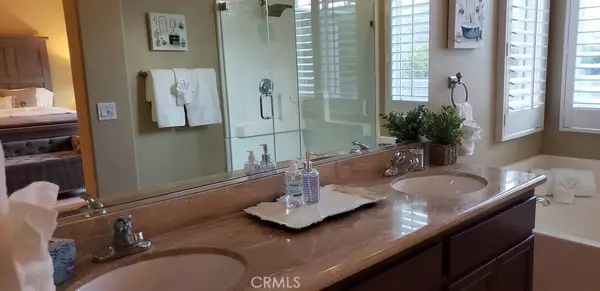For more information regarding the value of a property, please contact us for a free consultation.
83964 Reynolds Club Ln Indio, CA 92203
Want to know what your home might be worth? Contact us for a FREE valuation!

Our team is ready to help you sell your home for the highest possible price ASAP
Key Details
Sold Price $585,000
Property Type Single Family Home
Sub Type Single Family Residence
Listing Status Sold
Purchase Type For Sale
Square Footage 2,026 sqft
Price per Sqft $288
Subdivision Desert Collection (30903)
MLS Listing ID CV21075266
Sold Date 06/24/21
Bedrooms 4
Full Baths 3
Condo Fees $98
Construction Status Turnkey
HOA Fees $98/mo
HOA Y/N Yes
Year Built 2004
Lot Size 7,405 Sqft
Lot Dimensions Assessor
Property Description
Your Desert Retreat awaits with this Charmin and desirable floor plan in the Desert Collection. This Beautiful Home is in a Gated community close to Golfing, Shopping and dining. Enjoy Mountain Views Walking Trails and more. 2026 square feet of well laid out floor plan which includes 4 bedroom 3 full bath with an attached Casita that has both separate exterior access or an interior connection from the 3rd bedroom. Enjoy the specious kitchen with a new quartz counter tops and stainless appliances. Beautiful renovated-New Pebble tech finish with WIFI Aqua link system. Stainless steel Misting system in back patio for this hot days. Boast a covered patio and private back yard with a large putting green. Low maintenance artificial turf in front yard.
With NO MELLO ROOS AND LOW HOA Dues of 98.00 a month. FURNITURE NOT INCLUDED
Location
State CA
County Riverside
Area 309 - Indio North Of East Valley
Rooms
Other Rooms Guest House
Main Level Bedrooms 4
Interior
Interior Features Built-in Features, Block Walls, Ceiling Fan(s), In-Law Floorplan, Open Floorplan, Pantry, All Bedrooms Down
Heating Central, Electric, Natural Gas
Cooling Central Air, Electric
Flooring Laminate, Tile
Fireplaces Type Dining Room, Family Room
Fireplace Yes
Appliance Built-In Range, Dishwasher, Disposal, Gas Oven, Gas Range, Gas Water Heater, Ice Maker, Microwave, Refrigerator, Self Cleaning Oven
Laundry Common Area, Electric Dryer Hookup, Gas Dryer Hookup
Exterior
Exterior Feature Misting System
Parking Features Concrete, Direct Access, Driveway, Garage Faces Front, Garage
Garage Spaces 2.0
Garage Description 2.0
Fence Block
Pool Gunite, Gas Heat, Heated, In Ground, Pebble, Private, Salt Water, Waterfall
Community Features Biking, Gutter(s), Hiking, Storm Drain(s), Street Lights, Suburban, Sidewalks, Gated
Utilities Available Cable Available, Cable Connected, Electricity Available, Electricity Connected, Natural Gas Available, Natural Gas Connected, Sewer Available, Sewer Connected, Water Connected, Water Not Available
Amenities Available Controlled Access, Security, Trash
View Y/N Yes
View Desert, Neighborhood, Pool
Roof Type Concrete
Porch Concrete, Covered, Open, Patio
Attached Garage Yes
Total Parking Spaces 2
Private Pool Yes
Building
Lot Description Back Yard, Desert Back, Desert Front, Drip Irrigation/Bubblers, Front Yard, Sprinklers In Rear, Sprinklers In Front, Rectangular Lot, Sprinklers Timer, Sprinkler System
Story One
Entry Level One
Foundation Slab
Sewer Public Sewer
Water Public
Architectural Style Spanish
Level or Stories One
Additional Building Guest House
New Construction No
Construction Status Turnkey
Schools
School District Desert Sands Unified
Others
HOA Name Desert Collection
Senior Community No
Tax ID 692400023
Security Features Carbon Monoxide Detector(s),Fire Detection System,Security Gate,Gated Community,Key Card Entry,Smoke Detector(s)
Acceptable Financing Cash to Existing Loan, Conventional
Listing Terms Cash to Existing Loan, Conventional
Financing VA
Special Listing Condition Standard
Read Less

Bought with General NONMEMBER • NONMEMBER MRML



