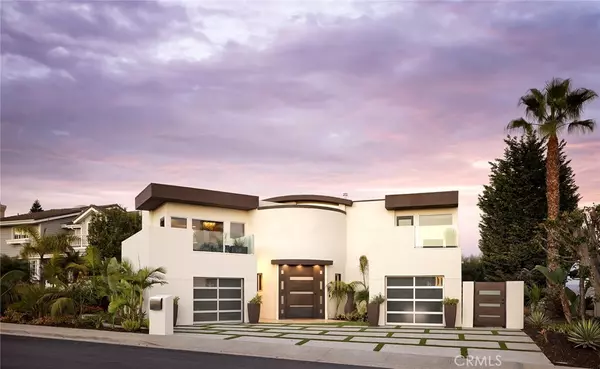For more information regarding the value of a property, please contact us for a free consultation.
4 Via Chapala San Clemente, CA 92673
Want to know what your home might be worth? Contact us for a FREE valuation!

Our team is ready to help you sell your home for the highest possible price ASAP
Key Details
Sold Price $2,701,000
Property Type Single Family Home
Sub Type Single Family Residence
Listing Status Sold
Purchase Type For Sale
Square Footage 3,306 sqft
Price per Sqft $816
Subdivision Sea Pointe Estates (Spe)
MLS Listing ID OC21225867
Sold Date 11/19/21
Bedrooms 4
Full Baths 3
Half Baths 1
Condo Fees $380
Construction Status Additions/Alterations,Updated/Remodeled,Turnkey
HOA Fees $380/mo
HOA Y/N Yes
Year Built 2001
Lot Size 10,001 Sqft
Property Description
Perfectly positioned to capture stunning sunrise and sunset views, this highly upgraded, coastal-modern offering will exceed your expectations. Located within the coveted guard gated community of Sea Pointe Estates, 4 Via Chapala provides a lifestyle unmatched. The open floor-plan spans approximately 3,305 square feet with three massive suites, one of which being on the main level and a optional in-law bedroom / (currently) office with its own private entrance. The great room is simply stunning. Filled with natural light and warmed by a gas fireplace, the thirty foot ceilings are complimented with floor to ceiling windows outlining the canyon views in a clear picturesque fashion. Doors on either side of the great room lead to an abundance of outdoor patio seating, perfect for entertaining and enjoying the canyon serenity. The home has been meticulously maintained and recently improved throughout including: hardwood flooring, new interior paint, fully remodeled kitchen with new high-end stainless appliances, new cabinetry, marble countertops, custom lighting, a new roof, and new heating / air conditioning. Upstairs offers two massive suites, each with their own private patio and captivating ocean-view. The master bedroom features a cozy spa-like retreat with a gas fireplace, custom cabinetry, an elegant master bathroom with a canyon-view soaking tub, walk-in shower, dual sinks, and a custom built walk-in closet. Residents of Sea Pointe Estates enjoy an abundance of amenities including a club house, pool, spa, tennis courts, playground, barbecue, and an ocean-view park. Featuring all the most sought-after qualities of an exceptional San Clemente custom home: epic views, stylish design, open floor plan, and a thoughtful outdoor living space.
Location
State CA
County Orange
Area Sn - San Clemente North
Rooms
Other Rooms Second Garage
Main Level Bedrooms 3
Interior
Interior Features Breakfast Bar, Built-in Features, Balcony, Ceiling Fan(s), Cathedral Ceiling(s), Eat-in Kitchen, Granite Counters, High Ceilings, In-Law Floorplan, Country Kitchen, Living Room Deck Attached, Open Floorplan, Pantry, Stone Counters, Recessed Lighting, Track Lighting, Two Story Ceilings, Wired for Data, Wood Product Walls, Wired for Sound, Main Level Primary
Heating Central, ENERGY STAR Qualified Equipment, Forced Air, Fireplace(s), High Efficiency, Propane, Natural Gas
Cooling Dual, Electric, ENERGY STAR Qualified Equipment, Gas, High Efficiency
Flooring Stone, Wood
Fireplaces Type Family Room, Primary Bedroom
Fireplace Yes
Appliance 6 Burner Stove, Built-In Range, Barbecue, Double Oven, Dishwasher, ENERGY STAR Qualified Appliances, Electric Range, Freezer, Gas Cooktop, Disposal, Gas Oven, Gas Range, Gas Water Heater, Hot Water Circulator, Ice Maker, Microwave, Refrigerator, Self Cleaning Oven, Vented Exhaust Fan, Water Heater, Dryer
Laundry Common Area, Electric Dryer Hookup, Gas Dryer Hookup, Laundry Room
Exterior
Exterior Feature Barbecue, Fire Pit
Parking Features Concrete, Door-Multi, Direct Access, Driveway Level, Driveway, Garage Faces Front, Garage, Oversized, Private
Garage Spaces 2.0
Garage Description 2.0
Fence Stucco Wall
Pool Community, Association
Community Features Biking, Curbs, Dog Park, Gutter(s), Park, Storm Drain(s), Street Lights, Suburban, Sidewalks, Gated, Pool
Utilities Available Cable Connected, Electricity Connected, Natural Gas Connected, Propane, Phone Available, Sewer Connected, Underground Utilities, Water Connected
Amenities Available Fire Pit, Barbecue, Picnic Area, Pool, Spa/Hot Tub, Tennis Court(s)
View Y/N Yes
View Canyon, Hills, Ocean, Panoramic, Water
Roof Type Flat Tile
Accessibility Customized Wheelchair Accessible, Safe Emergency Egress from Home, Parking, Accessible Approach with Ramp, Accessible Doors
Porch Deck, Open, Patio
Attached Garage Yes
Total Parking Spaces 7
Private Pool No
Building
Lot Description 0-1 Unit/Acre, Close to Clubhouse, Cul-De-Sac, Front Yard, Garden, Sprinklers In Rear, Sprinklers In Front, Landscaped, Level, Paved, Rectangular Lot, Sprinklers Timer, Sprinkler System, Street Level
Faces West
Story 2
Entry Level Two
Foundation Slab
Sewer Public Sewer
Water Public
Architectural Style Contemporary
Level or Stories Two
Additional Building Second Garage
New Construction No
Construction Status Additions/Alterations,Updated/Remodeled,Turnkey
Schools
Elementary Schools Palisades
Middle Schools Shorecliff
High Schools San Clemente
School District Capistrano Unified
Others
HOA Name Sea Pointe Estates
Senior Community No
Tax ID 67517411
Security Features Prewired,Closed Circuit Camera(s),Carbon Monoxide Detector(s),Fire Detection System,Fire Sprinkler System,Gated with Guard,Gated Community,Gated with Attendant,24 Hour Security,Smoke Detector(s),Security Guard,Security Lights
Acceptable Financing Cash, Cash to New Loan, Conventional, Submit
Listing Terms Cash, Cash to New Loan, Conventional, Submit
Financing Cash to New Loan
Special Listing Condition Standard
Read Less

Bought with Shaun Hoke • eHomes



