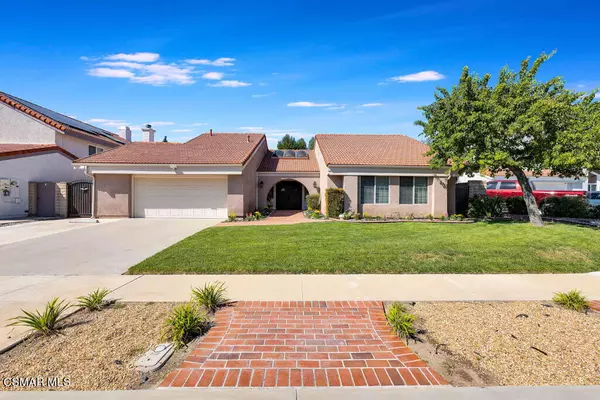For more information regarding the value of a property, please contact us for a free consultation.
2365 Sally ST Simi Valley, CA 93065
Want to know what your home might be worth? Contact us for a FREE valuation!

Our team is ready to help you sell your home for the highest possible price ASAP
Key Details
Sold Price $980,000
Property Type Single Family Home
Sub Type Single Family Residence
Listing Status Sold
Purchase Type For Sale
Square Footage 2,402 sqft
Price per Sqft $407
Subdivision Jasmine Glen - Jasg
MLS Listing ID 222001702
Sold Date 05/06/22
Bedrooms 4
Full Baths 2
Construction Status Updated/Remodeled
HOA Y/N No
Year Built 1981
Lot Size 8,184 Sqft
Property Description
Very Seldom on The Market Jasmine Glen Single Story. Located On A Quiet Cul-De-Sac And In Close Proximity To Simi Town Center Mall, Atherwood Elementary and Atherwood Park. This Single Story Has Been Well Maintained By Original Owners And is Ready For A New Owner Who Can Appreciate The Care And Upgrades Of This Lovely Home. The Double Door Entry Leads To A Large Open Step Down Living Room With An Open Sunroom With Skylights -Perfect For A Breakfast Room, Reading Room, Music Room etc.You Choose!Very Spacious Floorplan With Vaulted Ceilings and Skylights. Fully Remodeled And Upgraded Gourmet Kitchen With Custom Cabinets, Granite Counter Tops And Breakfast Bar. Cabinets Have Special Features, Farmhouse Sink, All LG Newer Appliances Including Refrigerator. Recessed Lighting and Ceiling Fan. It Opens To The Family Room W/ Fireplace. Custom Tile Flooring Throughout Kitchen and Family Room. Step Up Dining Area Opens To The Family Room And It Has Wood Flooring And Direct Access To The Patio Atrium Perfect For A Spa Or BBQ Area. The Wood Flooring Extends Throughout Entrance and Hallways. The Master Suite Has Double Door Entry & Sitting Area Which Has Sliding Doors Leading To The Backyard. Wall to Wall Closet W/Mirrored Doors & Recessed Lighting & Secondary Closet w/ Mirrored Doors Also. It Does Have Direct Access To the 3rd Bedroom Which Could Be Used For An Office Or Exercise Room etc..The Master Bath Has Been Completely Upgraded And Remodeled With Custom Cabinets And Hardware. Lovely Granite Counters, Separate Dual Sinks, Custom Tile Shower w/Glass Enclosure, Oversized Tub, Ceiling Fan, Recessed Lighting. The Other 2 Bedrooms Are Spacious And All Bedrooms Have Ceiling Fans And New Carpeting. The Hallway Bathroom Has Also Been Completely Remodeled And Upgraded With Custom Cabinets, Granite Counter Tops And Custom Tile. There Are Custom Plantation Shutters In the Living Room, Family Room, Dining Area and Master Bedroom. There Are So Many More Special Features And Upgrades Such as Custom pleaded Shades In Living Room Family Room , Bedrooms and Bathrooms. Newer Dual Pane Windows, Energy Efficient AC And Heating System, Beautiful Custom Fiberglass Entry Doors. There is An HDTV Antenna In The Attic For TV Access To Local Network Channels. TV's Are Included. Beautiful Grassy Backyard With Mature Fruit Trees and Extended Patio Area For Entertaining. Vinyl Covered Patio In Backyard And Side Yard Adjacent To Dining Area. Automatic Sprinklers, Extra Wide Extended Driveway For Off-Street Parking, Oversized Garage W/ WorkBench, Cabinets And Direct Access Into The House. Nicely Landscaped Front And Rear Yard. Very Nice Curb Appeal!! Must See To Appreciate!!And NO HOA Dues!!!
Location
State CA
County Ventura
Area Svc - Central Simi
Zoning RM-3.7
Interior
Interior Features Breakfast Bar, Cathedral Ceiling(s), Separate/Formal Dining Room, Pull Down Attic Stairs, Recessed Lighting, All Bedrooms Down, Main Level Primary, Primary Suite
Heating Central, Forced Air, Fireplace(s), Natural Gas
Cooling Central Air
Flooring Carpet, Stone
Fireplaces Type Family Room, Gas Starter, Raised Hearth
Fireplace Yes
Appliance Dishwasher, Gas Cooking, Disposal, Microwave, Refrigerator, Self Cleaning Oven, Vented Exhaust Fan
Laundry Electric Dryer Hookup, Gas Dryer Hookup, In Garage
Exterior
Exterior Feature TV Antenna
Parking Features Concrete, Direct Access, Driveway, Garage, Garage Door Opener, Oversized, Side By Side, Storage
Garage Spaces 2.0
Garage Description 2.0
Fence Stone
Community Features Park
Utilities Available Cable Available
View Y/N No
Roof Type Tile
Porch Concrete
Attached Garage Yes
Total Parking Spaces 2
Private Pool No
Building
Lot Description Back Yard, Sprinklers In Rear, Sprinklers In Front, Lawn, Near Park, Paved, Sprinklers Timer, Sprinkler System, Yard
Story 1
Entry Level One
Foundation Slab
Level or Stories One
Construction Status Updated/Remodeled
Schools
School District Simi Valley Unified
Others
Senior Community No
Tax ID 6120190175
Security Features Carbon Monoxide Detector(s),Smoke Detector(s)
Acceptable Financing Cash, Cash to New Loan, Conventional
Listing Terms Cash, Cash to New Loan, Conventional
Financing Conventional
Special Listing Condition Standard
Read Less

Bought with Karen Thompson • Pinnacle Estate Properties, Inc.



