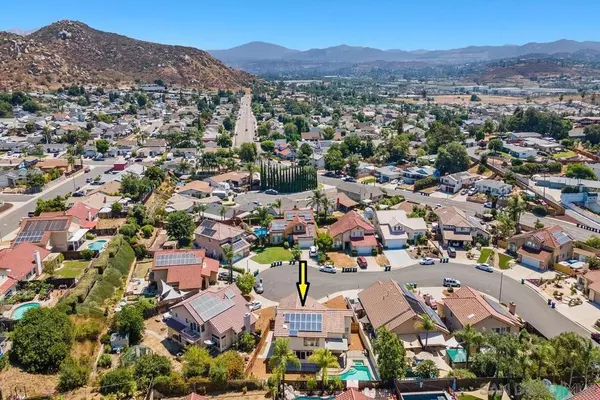For more information regarding the value of a property, please contact us for a free consultation.
10852 Susie Ln Santee, CA 92071
Want to know what your home might be worth? Contact us for a FREE valuation!

Our team is ready to help you sell your home for the highest possible price ASAP
Key Details
Sold Price $925,000
Property Type Single Family Home
Sub Type Single Family Residence
Listing Status Sold
Purchase Type For Sale
Square Footage 2,005 sqft
Price per Sqft $461
Subdivision Santee
MLS Listing ID 230015922SD
Sold Date 10/03/23
Bedrooms 4
Full Baths 2
Half Baths 1
HOA Y/N No
Year Built 1990
Lot Size 8,163 Sqft
Property Description
Wow- what a transformation! If you saw me before, see me again! Two story culdesac Santee residence built in 1990 w/ a sparkling pool and pie shaped 8161 SF lot completely refreshed with new carpet and padding upstairs, entire interior freshly painted, updated ceiling fans, and beautifully staged. Owned solar system and dual zoned forced air heat and A/C (1 new A/C condenser and evaporator coil). There is even a whole house fan that dramatically cools down the home in minutes. Wood laminate floors in the living room w/ vaulted ceilings, dining area, and family room w/ fireplace. Main level powder room sits conveniently next to the family room w/ fireplace and adjacent to your 2 car garage with washer/dryer hookups. All 4 bedrooms are upstairs including a spacious primary suite with vaulted ceilings and primary bathroom with dual sink vanity, new waterproof luxury vinyl plank floors, and walk-in closet. Low maintenance front and rear landscaping adds to the overall appeal. Spacious rear yard with plenty of options for entertaining in multiple covered and uncovered seating areas, refreshing pool and spa with child safety fencing, and additional space for children and pets to play. Great schools and easy access to multiple freeways make this home a must see! Wow- what a transformation! If you saw me before, see me again! Two story culdesac Santee residence built in 1990 w/ a sparkling pool and pie shaped 8161 SF lot completely refreshed with new carpet and padding upstairs, entire interior freshly painted, updated ceiling fans, and beautifully staged. Owned solar system and dual zoned forced air heat and A/C (1 new A/C condenser and evaporator coil). There is even a whole house fan that dramatically cools down the home in minutes. Wood laminate floors in the living room w/ vaulted ceilings, dining area, and family room w/ fireplace. Main level powder room sits conveniently next to the family room w/ fireplace and adjacent to your 2 car garage with washer/dryer hookups. All 4 bedrooms are upstairs including a spacious primary suite with vaulted ceilings and primary bathroom with dual sink vanity, new waterproof luxury vinyl plank floors, and walk-in closet. Low maintenance front and rear landscaping adds to the overall appeal. Spacious rear yard with plenty of options for entertaining in multiple covered and uncovered seating areas, refreshing pool and spa with child safety fencing, and additional space for children and pets to play. Great schools and easy access to multiple freeways make this home a must see!
Location
State CA
County San Diego
Area 92071 - Santee
Zoning R-1:SINGLE
Interior
Interior Features See Remarks, All Bedrooms Up
Heating Forced Air, Fireplace(s), Natural Gas, Zoned
Cooling Central Air, Dual, Whole House Fan, Zoned
Flooring Carpet, Laminate, Tile
Fireplaces Type Family Room
Fireplace Yes
Appliance Dishwasher, Gas Water Heater, Refrigerator, Range Hood
Laundry Electric Dryer Hookup, Gas Dryer Hookup, In Garage
Exterior
Parking Features Concrete, Direct Access, Garage, Garage Door Opener
Garage Spaces 2.0
Garage Description 2.0
Fence Partial, Wood
Pool Gas Heat, Heated, In Ground, Private
Utilities Available Cable Available
View Y/N Yes
View Mountain(s)
Porch Concrete, Covered
Total Parking Spaces 4
Private Pool Yes
Building
Story 2
Entry Level Two
Level or Stories Two
Others
Senior Community No
Tax ID 3812231500
Acceptable Financing Cash, Conventional, Cal Vet Loan, FHA, VA Loan
Listing Terms Cash, Conventional, Cal Vet Loan, FHA, VA Loan
Financing Conventional
Read Less

Bought with Cody Stamm • eXp Realty of California, Inc.



