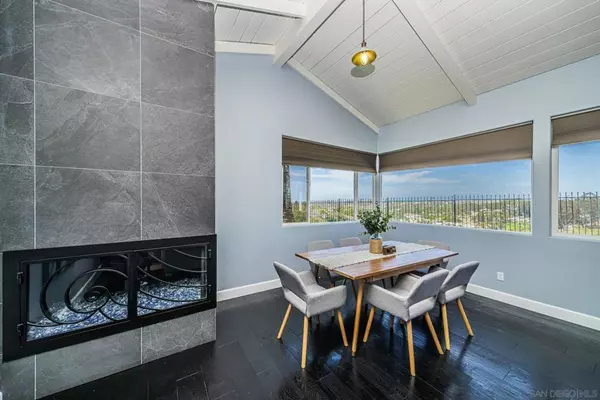For more information regarding the value of a property, please contact us for a free consultation.
1303 Kea St Oceanside, CA 92054
Want to know what your home might be worth? Contact us for a FREE valuation!

Our team is ready to help you sell your home for the highest possible price ASAP
Key Details
Sold Price $1,425,000
Property Type Single Family Home
Sub Type Single Family Residence
Listing Status Sold
Purchase Type For Sale
Square Footage 2,166 sqft
Price per Sqft $657
Subdivision Oceanside
MLS Listing ID 240006898SD
Sold Date 05/20/24
Bedrooms 4
Full Baths 3
Half Baths 1
HOA Y/N No
Year Built 1965
Property Description
This Fire Mountain home sits on almost 2 acres, settled on a cul-de-sac with only 3 homes and has plenty of updates! This home offers extensive views of the ocean and views of the mountains including Sleeping Indian to the East. Boasting two Primary suites, including one conveniently located on the first level, this residence seamlessly blends comfort with sophistication, providing a harmonious living experience. Recently updated engineered hardwood flooring throughout the living areas and brand new carpet in all of the bedrooms adds to the atmosphere of this upgraded home. This residence showcases meticulous updates, including solar with a new 220 electrical box, a recently replaced roof and a the interior and exterior were fully repainted. Enjoy the large living/dining space with an elegant vaulted wood beam ceiling, recently stained wood flooring, and a stunning newly tiled fireplace offering the perfect setting for cozy evenings on those cooler nights. When the weather heats up, not only do you have cool ocean breezes, you have a new HVAC system, A/C condenser as well as mini splits throughout the home to keep you cool. The kitchen is light and bright with granite countertops, a breakfast bar to enjoy spending time with family while cooking, and stainless-steel appliances. A dedicated interior laundry room off the kitchen featuring a sink, full size washer/dryer and plenty of storage. Experience living in Fire Mountain with all of the upgrades, views and privacy you want. This Fire Mountain home sits on almost 2 acres, settled on a cul-de-sac with only 3 homes and has plenty of updates! This home offers extensive views of the ocean and views of the mountains including Sleeping Indian to the East. Boasting two Primary suites, including one conveniently located on the first level, this residence seamlessly blends comfort with sophistication, providing a harmonious living experience. Recently updated engineered hardwood flooring throughout the living areas and brand new carpet in all of the bedrooms adds to the atmosphere of this upgraded home. This residence showcases meticulous updates, including solar with a new 220 electrical box, a recently replaced roof and a the interior and exterior were fully repainted. Enjoy the large living/dining space with an elegant vaulted wood beam ceiling, recently stained wood flooring, and a stunning newly tiled fireplace offering the perfect setting for cozy evenings on those cooler nights. When the weather heats up, not only do you have cool ocean breezes, you have a new HVAC system, A/C condenser as well as mini splits throughout the home to keep you cool. The kitchen is light and bright with granite countertops, a breakfast bar to enjoy spending time with family while cooking, and stainless-steel appliances. A dedicated interior laundry room off the kitchen featuring a sink, full size washer/dryer and plenty of storage. Experience living in Fire Mountain with all of the upgrades, views and privacy you want.
Location
State CA
County San Diego
Area 92054 - Oceanside
Interior
Interior Features Jack and Jill Bath, Main Level Primary
Heating Electric, See Remarks
Cooling Electric
Fireplace No
Appliance 6 Burner Stove, Dishwasher, Gas Cooking, Disposal, Microwave, Refrigerator, Water Softener
Laundry Electric Dryer Hookup, Inside
Exterior
Parking Features Door-Single, Driveway, Garage
Garage Spaces 2.0
Garage Description 2.0
Fence Wrought Iron
Pool None
View Y/N No
Roof Type Asphalt
Total Parking Spaces 10
Private Pool No
Building
Story 2
Entry Level Two
Water Public
Level or Stories Two
New Construction No
Others
Senior Community No
Tax ID 1510905800
Acceptable Financing Cash to New Loan, Conventional, FHA, VA Loan
Listing Terms Cash to New Loan, Conventional, FHA, VA Loan
Financing Cash
Read Less

Bought with Lisa Wili-Simmonds • CENTURY 21 Affiliated



